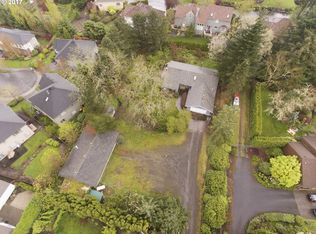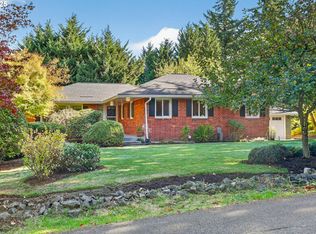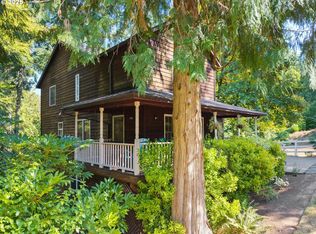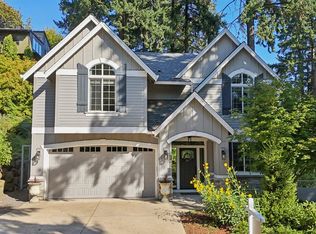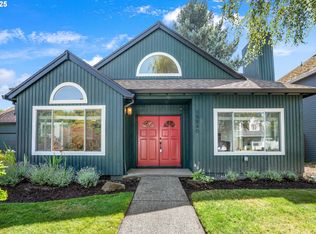Welcome to this beautiful Lake Oswego home tucked away on a quiet cul-de-sac. Soaring ceilings and large windows fill the home with natural light, offering an open, airy layout while still providing spaces for the whole family. The gourmet kitchen features custom cabinetry, granite counters, and stainless steel appliances—perfect for both everyday living and entertaining. Three gas fireplaces create warmth and character throughout. Upstairs, you’ll find four spacious bedrooms plus a versatile bonus room. The vaulted primary suite is a private sanctuary with its own fireplace, two walk-in closets, soaking tub, and double vanities. A main-level bedroom/office adds flexibility for guests, multigenerational living, or remote work. Outside, enjoy a private, low-maintenance yard with patio and grass area. Located in highly rated school districts and just minutes from shopping, dining, and commuter routes—with no HOA!
Active
Price cut: $10K (11/2)
$785,000
12647 SW 21st Ct, Lake Oswego, OR 97035
5beds
3,192sqft
Est.:
Residential, Single Family Residence
Built in 2007
6,969.6 Square Feet Lot
$-- Zestimate®
$246/sqft
$-- HOA
What's special
Grass areaGas fireplacesVersatile bonus roomPrivate low-maintenance yardQuiet cul-de-sacLarge windowsSoaring ceilings
- 70 days |
- 1,529 |
- 112 |
Zillow last checked: 8 hours ago
Listing updated: November 16, 2025 at 03:13am
Listed by:
Josh Kaplan 541-285-1177,
Soldera Properties, Inc
Source: RMLS (OR),MLS#: 553447153
Tour with a local agent
Facts & features
Interior
Bedrooms & bathrooms
- Bedrooms: 5
- Bathrooms: 3
- Full bathrooms: 2
- Partial bathrooms: 1
- Main level bathrooms: 1
Rooms
- Room types: Bedroom 4, Den, Bedroom 5, Bedroom 2, Bedroom 3, Dining Room, Family Room, Kitchen, Living Room, Primary Bedroom
Primary bedroom
- Features: Fireplace, Double Sinks, Soaking Tub, Suite, Walkin Closet
- Level: Upper
- Area: 154
- Dimensions: 11 x 14
Bedroom 2
- Features: Bathroom, Closet
- Level: Upper
- Area: 208
- Dimensions: 16 x 13
Bedroom 3
- Features: Closet
- Level: Upper
- Area: 132
- Dimensions: 12 x 11
Bedroom 4
- Features: Closet
- Level: Upper
- Area: 156
- Dimensions: 13 x 12
Bedroom 5
- Level: Main
Dining room
- Features: Formal
- Level: Main
- Area: 110
- Dimensions: 10 x 11
Family room
- Features: Fireplace, High Ceilings
- Level: Main
- Area: 336
- Dimensions: 16 x 21
Kitchen
- Features: Cook Island, Gas Appliances, Nook, Pantry, Granite
- Level: Main
- Area: 273
- Width: 21
Living room
- Features: Bay Window, Fireplace
- Level: Main
- Area: 154
- Dimensions: 11 x 14
Heating
- Forced Air, Fireplace(s)
Cooling
- Central Air
Appliances
- Included: Built In Oven, Dishwasher, Microwave, Gas Appliances, Gas Water Heater
Features
- Ceiling Fan(s), Central Vacuum, Granite, Soaking Tub, Closet, Bathroom, Formal, High Ceilings, Cook Island, Nook, Pantry, Double Vanity, Suite, Walk-In Closet(s)
- Flooring: Hardwood
- Windows: Bay Window(s)
- Basement: Crawl Space
- Number of fireplaces: 3
- Fireplace features: Gas
Interior area
- Total structure area: 3,192
- Total interior livable area: 3,192 sqft
Property
Parking
- Total spaces: 2
- Parking features: Driveway, Garage Door Opener, Attached, Oversized
- Attached garage spaces: 2
- Has uncovered spaces: Yes
Features
- Levels: Two
- Stories: 2
- Patio & porch: Patio
- Exterior features: Gas Hookup, Yard
- Fencing: Fenced
- Has view: Yes
- View description: Seasonal, Trees/Woods
Lot
- Size: 6,969.6 Square Feet
- Features: Cul-De-Sac, Level, Sprinkler, SqFt 7000 to 9999
Details
- Additional structures: GasHookup
- Parcel number: R574407
Construction
Type & style
- Home type: SingleFamily
- Architectural style: Traditional
- Property subtype: Residential, Single Family Residence
Materials
- Cedar, Stone
- Foundation: Concrete Perimeter
- Roof: Composition
Condition
- Resale
- New construction: No
- Year built: 2007
Utilities & green energy
- Gas: Gas Hookup, Gas
- Sewer: Public Sewer
- Water: Public
Community & HOA
HOA
- Has HOA: No
Location
- Region: Lake Oswego
Financial & listing details
- Price per square foot: $246/sqft
- Tax assessed value: $784,180
- Annual tax amount: $14,370
- Date on market: 10/3/2025
- Listing terms: Cash,Conventional,FHA,VA Loan
- Road surface type: Paved
Estimated market value
Not available
Estimated sales range
Not available
Not available
Price history
Price history
| Date | Event | Price |
|---|---|---|
| 11/2/2025 | Price change | $785,000-1.3%$246/sqft |
Source: | ||
| 10/3/2025 | Listed for sale | $795,000+1.3%$249/sqft |
Source: | ||
| 3/8/2022 | Sold | $785,000-5.3%$246/sqft |
Source: | ||
| 12/3/2021 | Pending sale | $829,000$260/sqft |
Source: | ||
| 11/19/2021 | Listed for sale | $829,000+3.8%$260/sqft |
Source: | ||
Public tax history
Public tax history
| Year | Property taxes | Tax assessment |
|---|---|---|
| 2018 | $11,677 +3% | $447,750 +3% |
| 2017 | $11,334 +17.5% | $434,710 +3% |
| 2016 | $9,648 | $422,050 |
Find assessor info on the county website
BuyAbility℠ payment
Est. payment
$4,690/mo
Principal & interest
$3794
Property taxes
$621
Home insurance
$275
Climate risks
Neighborhood: Arnold Creek
Nearby schools
GreatSchools rating
- 9/10Stephenson Elementary SchoolGrades: K-5Distance: 0.5 mi
- 8/10Jackson Middle SchoolGrades: 6-8Distance: 1.3 mi
- 8/10Ida B. Wells-Barnett High SchoolGrades: 9-12Distance: 3 mi
Schools provided by the listing agent
- Elementary: Stephenson
- Middle: Jackson
- High: Ida B Wells
Source: RMLS (OR). This data may not be complete. We recommend contacting the local school district to confirm school assignments for this home.
- Loading
- Loading
