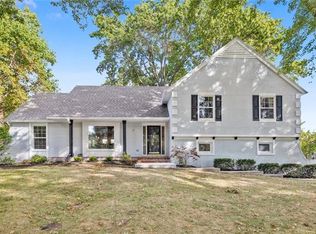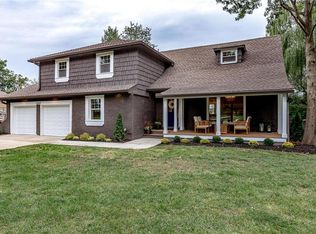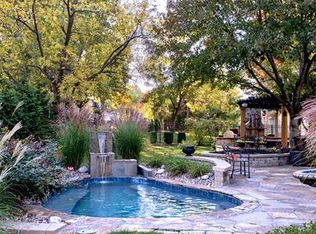Gorgeous Split home updated from top to bottom, inside and out! 4 Spacious bedrooms, 3 and 1 half baths. The kitchen boasts a waterfall island with built in sink and seating for 4. It also features top of the line stainless steel appliances, white cabinets, and hardwood floors. The main floor is an open concept with a breakfast nook, formal dining area and living room including fireplace all open to the kitchen. Walks out to convenient deck and the top-of-the-line landscaping. Don't miss your very own putting green, professional hard and land scaping. The primary suite has hardwood floors and French doors leading to a gorgeous private bath and walk-in closet. The all-new bath has marble floor, double vanity. all glass shower and oversized soaking tub. Finished lower level with family room and full bar. Short walk to Leawood Country Club. Come see it to believe it!
This property is off market, which means it's not currently listed for sale or rent on Zillow. This may be different from what's available on other websites or public sources.


