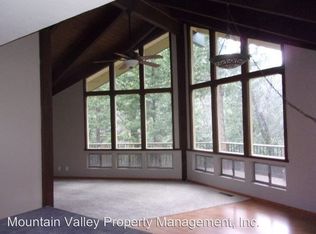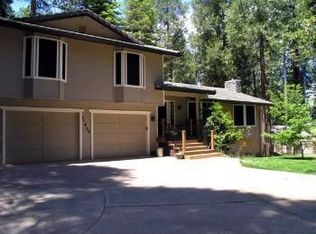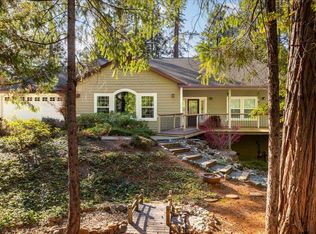Closed
$630,000
12646 Red Dog Rd, Nevada City, CA 95959
3beds
2,248sqft
Single Family Residence
Built in 1986
0.52 Acres Lot
$611,000 Zestimate®
$280/sqft
$3,157 Estimated rent
Home value
$611,000
$538,000 - $697,000
$3,157/mo
Zestimate® history
Loading...
Owner options
Explore your selling options
What's special
This custom Tahoe style home is just minutes from downtown Nevada City. As you drive up the entrance, you'll immediately feel a sense of peace and privacy and get ready to be impressed by the seamless flow of this property. A clean and updated 2248 SqFt craftsman home nestled on 0.52 acres. As you step in, you'll find an open floor plan--the living room has a vaulted pine lined ceiling with large windows that let in plenty of natural light. The living room, dining room, and kitchen are interconnected, providing ample room for both relaxation and entertaining. The spacious upstairs master has a full bath and loft style space perfect for an office or workout room. On the main level you will find another bedroom, office and full bath. Ground floor offers an additional bedroom and full bath, perfect for guests to have their own privacy. Relax and enjoy a soak in the hot tub in your private back yard. The home also includes a 2 car garage with plenty of space for a workbench and storage--plus a hardwired back-up generator.
Zillow last checked: 8 hours ago
Listing updated: October 16, 2024 at 10:22am
Listed by:
Rebecca Mooers DRE #02025755 530-277-6885,
RE/MAX Gold
Bought with:
Luis R Sosa-Guasch, DRE #02059940
ERA Carlile Realty Group
Source: MetroList Services of CA,MLS#: 224076536Originating MLS: MetroList Services, Inc.
Facts & features
Interior
Bedrooms & bathrooms
- Bedrooms: 3
- Bathrooms: 3
- Full bathrooms: 3
Primary bedroom
- Features: Closet, Sitting Area
Primary bathroom
- Features: Tub
Dining room
- Features: Formal Area
Kitchen
- Features: Pantry Cabinet, Tile Counters
Heating
- Central, Wood Stove
Cooling
- Ceiling Fan(s), Central Air
Appliances
- Laundry: Inside, Inside Room
Features
- Central Vacuum
- Flooring: Carpet, Tile, Wood
- Number of fireplaces: 1
- Fireplace features: Living Room, Wood Burning Stove
Interior area
- Total interior livable area: 2,248 sqft
Property
Parking
- Total spaces: 2
- Parking features: Attached, Garage Faces Front, Guest, Interior Access, Gated
- Attached garage spaces: 2
- Has uncovered spaces: Yes
Features
- Stories: 2
- Fencing: Fenced,Gated
Lot
- Size: 0.52 Acres
- Features: Low Maintenance
Details
- Additional structures: Gazebo
- Parcel number: 036660012000
- Zoning description: R1-X
- Special conditions: Standard
- Other equipment: Generator
Construction
Type & style
- Home type: SingleFamily
- Architectural style: Craftsman
- Property subtype: Single Family Residence
Materials
- Wood, Wood Siding
- Foundation: Concrete, Raised
- Roof: Metal
Condition
- Year built: 1986
Utilities & green energy
- Sewer: Septic System
- Water: Public
- Utilities for property: Public, Electric, Internet Available, Natural Gas Connected
Community & neighborhood
Location
- Region: Nevada City
Price history
| Date | Event | Price |
|---|---|---|
| 10/16/2024 | Sold | $630,000-1.6%$280/sqft |
Source: MetroList Services of CA #224076536 Report a problem | ||
| 9/11/2024 | Pending sale | $640,000$285/sqft |
Source: MetroList Services of CA #224076536 Report a problem | ||
| 9/2/2024 | Price change | $640,000-1.5%$285/sqft |
Source: MetroList Services of CA #224076536 Report a problem | ||
| 8/20/2024 | Price change | $650,000-1.5%$289/sqft |
Source: MetroList Services of CA #224076536 Report a problem | ||
| 7/24/2024 | Price change | $660,000-2.2%$294/sqft |
Source: MetroList Services of CA #224076536 Report a problem | ||
Public tax history
| Year | Property taxes | Tax assessment |
|---|---|---|
| 2025 | $6,858 -0.8% | $630,000 -1.1% |
| 2024 | $6,912 +0% | $637,000 |
| 2023 | $6,909 +13.6% | $637,000 +12.6% |
Find assessor info on the county website
Neighborhood: 95959
Nearby schools
GreatSchools rating
- 6/10Seven Hills Intermediate SchoolGrades: 4-8Distance: 3.1 mi
- 7/10Nevada Union High SchoolGrades: 9-12Distance: 4.7 mi
- 7/10Deer Creek Elementary SchoolGrades: K-3Distance: 3.2 mi

Get pre-qualified for a loan
At Zillow Home Loans, we can pre-qualify you in as little as 5 minutes with no impact to your credit score.An equal housing lender. NMLS #10287.
Sell for more on Zillow
Get a free Zillow Showcase℠ listing and you could sell for .
$611,000
2% more+ $12,220
With Zillow Showcase(estimated)
$623,220

