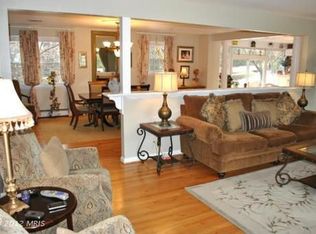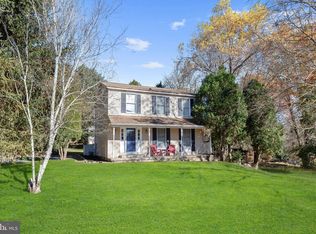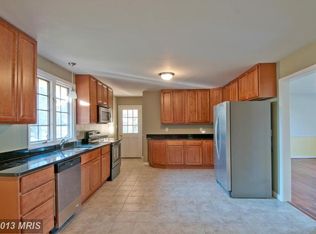Many desirable features and upgrades throughout.Well maintained,absolute move in condition.Quiet private setting yet easy access to major roadways,stores and fine dining.Good central location.Under normal driving conditions...Westminster,Hampstead,Hunt Valley or Pikesville approx.15-20 minutes and 30-35 minutes downtown.
This property is off market, which means it's not currently listed for sale or rent on Zillow. This may be different from what's available on other websites or public sources.


