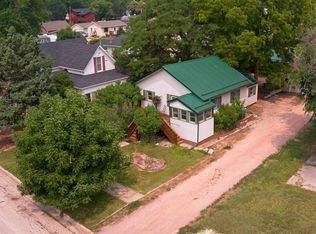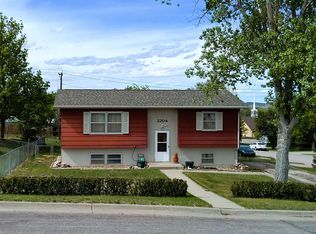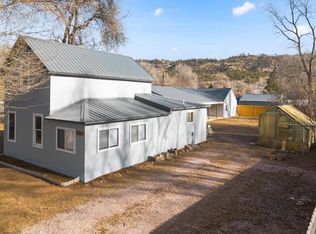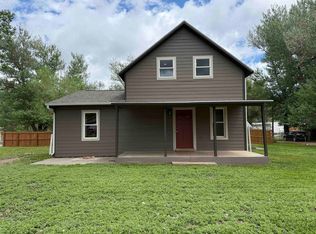Don’t miss this move-in ready 3-bedroom, 2-bath home on 1.03 acres—just 15 minutes from downtown Hot Springs, SD. With 1,860 sq ft of updated living space, this property offers the perfect blend of privacy, comfort, and convenience. Recent upgrades include 30-year LP Smart Siding, a Class 4 impact-resistant roof, new front and back decks, improved drive and parking area, new carpet, updated lighting and more. The kitchen features refreshed countertops and an under-mount sink—designed for everyday use with a modern touch. The home is anchored on a certified permanent foundation, is on a private shared well, and offers ample outdoor space for relaxation or to add a shop building. Whether you're looking for a full-time residence, weekend retreat, or investment in the Black Hills. Back on the market due to buyer's financing falling through - no fault of the house or seller!
Under contract
$310,000
12646 Dana Rd, Hot Springs, SD 57747
3beds
1,860sqft
Est.:
Manufactured On Land
Built in 2004
1.03 Acres Lot
$301,400 Zestimate®
$167/sqft
$-- HOA
What's special
Updated lightingLp smart sidingNew carpetUpdated living spaceAmple outdoor spaceRefreshed countertopsUnder-mount sink
- 224 days |
- 53 |
- 0 |
Zillow last checked: 8 hours ago
Listing updated: January 07, 2026 at 10:35am
Listed by:
Joel Hawkins,
Heartland Real Estate
Source: Mount Rushmore Area AOR,MLS#: 85302
Facts & features
Interior
Bedrooms & bathrooms
- Bedrooms: 3
- Bathrooms: 2
- Full bathrooms: 2
- Main level bathrooms: 2
- Main level bedrooms: 3
Primary bedroom
- Level: Main
- Area: 224
- Dimensions: 14 x 16
Bedroom 2
- Level: Main
- Area: 182
- Dimensions: 13 x 14
Bedroom 3
- Level: Main
- Area: 144
- Dimensions: 12 x 12
Dining room
- Level: Main
- Area: 132
- Dimensions: 12 x 11
Kitchen
- Level: Main
- Dimensions: 16 x 14
Living room
- Level: Main
- Area: 308
- Dimensions: 14 x 22
Heating
- Electric, Forced Air
Cooling
- Refrig. C/Air
Appliances
- Included: Dishwasher, Refrigerator, Electric Range Oven
- Laundry: Main Level
Features
- Flooring: Carpet, Vinyl, Laminate
- Windows: Double Pane Windows, Vinyl
- Has basement: No
- Has fireplace: No
Interior area
- Total structure area: 1,860
- Total interior livable area: 1,860 sqft
Property
Parking
- Parking features: No Garage
Features
- Patio & porch: Porch Open
Lot
- Size: 1.03 Acres
- Dimensions: 210 x 225
- Features: Views, Lawn
Details
- Parcel number: 651900040000900
Construction
Type & style
- Home type: MobileManufactured
- Architectural style: Ranch
- Property subtype: Manufactured On Land
Materials
- Metal Frame
- Roof: Composition
Condition
- Year built: 2004
Community & HOA
Community
- Security: Smoke Detector(s)
- Subdivision: Hot Brook Estates
Location
- Region: Hot Springs
Financial & listing details
- Price per square foot: $167/sqft
- Tax assessed value: $129,280
- Annual tax amount: $1,690
- Date on market: 7/17/2025
- Listing terms: Cash,New Loan
- Road surface type: Unimproved
Estimated market value
$301,400
$286,000 - $316,000
$1,178/mo
Price history
Price history
| Date | Event | Price |
|---|---|---|
| 11/7/2025 | Contingent | $310,000$167/sqft |
Source: | ||
| 10/20/2025 | Listed for sale | $310,000-0.5%$167/sqft |
Source: | ||
| 10/6/2025 | Contingent | $311,500$167/sqft |
Source: | ||
| 10/1/2025 | Price change | $311,500-0.5%$167/sqft |
Source: | ||
| 9/18/2025 | Price change | $313,000-0.5%$168/sqft |
Source: | ||
| 9/3/2025 | Price change | $314,500-0.5%$169/sqft |
Source: | ||
| 8/20/2025 | Price change | $316,000-0.5%$170/sqft |
Source: | ||
| 8/6/2025 | Price change | $317,500-0.5%$171/sqft |
Source: | ||
| 7/17/2025 | Listed for sale | $319,000+6.5%$172/sqft |
Source: | ||
| 6/6/2025 | Listing removed | $299,500$161/sqft |
Source: | ||
| 5/22/2025 | Listed for sale | $299,500$161/sqft |
Source: | ||
| 5/12/2025 | Contingent | $299,500$161/sqft |
Source: | ||
| 5/5/2025 | Listed for sale | $299,500+2895%$161/sqft |
Source: | ||
| 2/27/2009 | Sold | $10,000$5/sqft |
Source: Public Record Report a problem | ||
Public tax history
Public tax history
| Year | Property taxes | Tax assessment |
|---|---|---|
| 2025 | $1,690 +0.7% | $129,280 -6% |
| 2024 | $1,678 -5.1% | $137,520 +0.8% |
| 2023 | $1,768 -0.2% | $136,390 +5.9% |
| 2022 | $1,771 -1.4% | $128,830 +9.1% |
| 2021 | $1,795 +15.4% | $118,070 -0.6% |
| 2020 | $1,556 +7.1% | $118,760 +16.5% |
| 2019 | $1,452 | $101,920 +10.6% |
| 2018 | -- | $92,130 +4.1% |
| 2017 | -- | $88,540 -4.6% |
| 2016 | -- | $92,800 +7.3% |
| 2015 | -- | $86,470 +17.5% |
| 2011 | -- | $73,575 |
Find assessor info on the county website
BuyAbility℠ payment
Est. payment
$1,873/mo
Principal & interest
$1599
Property taxes
$274
Climate risks
Neighborhood: 57747
Getting around
0 / 100
Car-DependentNearby schools
GreatSchools rating
- 5/10Hot Springs Elementary - 02Grades: PK-5Distance: 2.8 mi
- 6/10Hot Springs Middle School - 06Grades: 6-8Distance: 2.9 mi
- 2/10Hot Springs High School - 01Grades: 9-12Distance: 3 mi
Schools provided by the listing agent
- District: Hot Springs
Source: Mount Rushmore Area AOR. This data may not be complete. We recommend contacting the local school district to confirm school assignments for this home.



