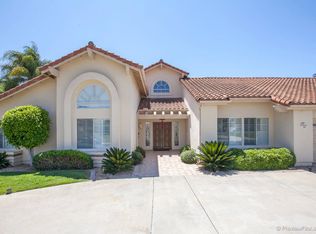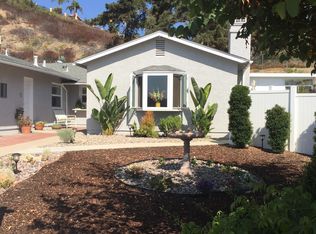Sold for $2,740,000
$2,740,000
12645 Treehill Pl, Poway, CA 92064
4beds
4,098sqft
Single Family Residence
Built in 1989
2.92 Acres Lot
$2,854,700 Zestimate®
$669/sqft
$6,816 Estimated rent
Home value
$2,854,700
$2.63M - $3.11M
$6,816/mo
Zestimate® history
Loading...
Owner options
Explore your selling options
What's special
The epitome of modern style & luxury nestled in a quiet cul-de-sac with panoramic Westerly views. An exceptional turn-key home. 4098 sq ft of single-story elegance perfectly situated on a sprawling 2.91 acre lot. Each room has been thoughtfully updated designed to present both sophistication & comfort. Dual Primary bedrooms perfect for multi-generational living or guests. Resort-style backyard with pool, spa, firepit, sunken view area, bbq & cabana. Owned solar, smart home system, award-winning Poway School District.
Zillow last checked: 8 hours ago
Listing updated: June 27, 2025 at 01:51am
Listed by:
Jane Kennedy DRE #01942192 201-803-5922,
Compass
Bought with:
Dale Higson, DRE #01315064
Pacific Sotheby's International Realty
Source: SDMLS,MLS#: 230022579 Originating MLS: San Diego Association of REALTOR
Originating MLS: San Diego Association of REALTOR
Facts & features
Interior
Bedrooms & bathrooms
- Bedrooms: 4
- Bathrooms: 4
- Full bathrooms: 3
- 1/2 bathrooms: 1
Heating
- Forced Air Unit
Cooling
- Central Forced Air
Appliances
- Included: Dishwasher, Disposal, Dryer, Fire Sprinklers, Garage Door Opener, Microwave, Pool/Spa/Equipment, Refrigerator, Solar Panels, Trash Compactor, Vacuum/Central, Washer, 6 Burner Stove, Grill, Range/Stove Hood, Barbecue, Gas Cooking, Gas Water Heater
- Laundry: Gas & Electric Dryer HU
Features
- Number of fireplaces: 3
- Fireplace features: FP in Family Room, FP in Living Room, FP in Primary BR
Interior area
- Total structure area: 4,098
- Total interior livable area: 4,098 sqft
Property
Parking
- Total spaces: 6
- Parking features: Attached, Direct Garage Access, Garage Door Opener
- Garage spaces: 3
Features
- Levels: 1 Story
- Patio & porch: Concrete, Patio, Terrace
- Pool features: Below Ground, Private, Solar Heat, Heated, Pebble
- Has spa: Yes
- Spa features: Private w/Pool, Solar Heated
- Fencing: Full
- Has view: Yes
- View description: Evening Lights, Mountains/Hills, Panoramic, Valley/Canyon, City Lights
Lot
- Size: 2.92 Acres
Details
- Parcel number: 3147802500
Construction
Type & style
- Home type: SingleFamily
- Property subtype: Single Family Residence
Materials
- Stucco
- Roof: Tile/Clay
Condition
- Year built: 1989
Utilities & green energy
- Sewer: Sewer Connected
- Water: Meter on Property
Community & neighborhood
Location
- Region: Poway
- Subdivision: POWAY
Other
Other facts
- Listing terms: Cash,Conventional,FHA,VA
Price history
| Date | Event | Price |
|---|---|---|
| 1/25/2024 | Sold | $2,740,000-4.7%$669/sqft |
Source: | ||
| 12/18/2023 | Pending sale | $2,875,000$702/sqft |
Source: | ||
| 11/16/2023 | Listed for sale | $2,875,000+87.5%$702/sqft |
Source: | ||
| 10/31/2017 | Sold | $1,533,000-4.1%$374/sqft |
Source: Public Record Report a problem | ||
| 9/13/2017 | Pending sale | $1,599,000$390/sqft |
Source: Pacific Sotheby's International #170047200 Report a problem | ||
Public tax history
| Year | Property taxes | Tax assessment |
|---|---|---|
| 2025 | $31,797 +64.3% | $2,794,800 +63.4% |
| 2024 | $19,350 +2.1% | $1,710,085 +2% |
| 2023 | $18,944 +1.7% | $1,676,555 +2% |
Find assessor info on the county website
Neighborhood: 92064
Nearby schools
GreatSchools rating
- 7/10Midland Elementary SchoolGrades: K-5Distance: 1.3 mi
- 6/10Twin Peaks Middle SchoolGrades: 6-8Distance: 1.8 mi
- 9/10Poway High SchoolGrades: 9-12Distance: 2.7 mi
Get a cash offer in 3 minutes
Find out how much your home could sell for in as little as 3 minutes with a no-obligation cash offer.
Estimated market value$2,854,700
Get a cash offer in 3 minutes
Find out how much your home could sell for in as little as 3 minutes with a no-obligation cash offer.
Estimated market value
$2,854,700

