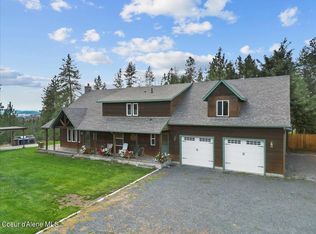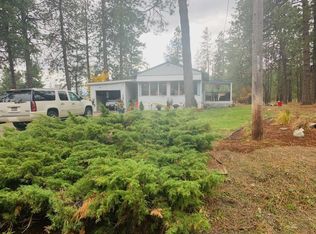Closed
Price Unknown
12645 N Chase Rd, Rathdrum, ID 83858
3beds
3baths
2,560sqft
Single Family Residence
Built in 2017
0.95 Acres Lot
$718,100 Zestimate®
$--/sqft
$3,061 Estimated rent
Home value
$718,100
$653,000 - $790,000
$3,061/mo
Zestimate® history
Loading...
Owner options
Explore your selling options
What's special
Welcome to your dream rustic farmhouse retreat! Nestled on a serene 1-acre lot, this charming 3 bed, 3 bath home with 30x48 shop boasts breathtaking views of the surrounding countryside. Step inside to discover a cozy yet spacious interior, featuring hardwood floors, knotty alder trim and cabinets and a wood stove perfect for chilly evenings. The open-concept kitchen is a chef's delight, complete with modern appliances and ample counter space. Enjoy morning coffee on the sprawling porch as you soak in the sunrise, or gather around the fire pit under the stars for unforgettable nights with loved ones. With its idyllic setting and timeless charm, this farmhouse is a rare find for those seeking tranquility and natural beauty. Don't miss your chance to make this slice of rustic paradise your own!
Zillow last checked: 9 hours ago
Listing updated: September 19, 2024 at 07:20pm
Listed by:
David Allen 208-660-2113,
Keller Williams Realty Coeur d'Alene
Bought with:
Rebeca Odenthal, SP57604
CENTURY 21 Beutler & Associates
Source: Coeur d'Alene MLS,MLS#: 24-2180
Facts & features
Interior
Bedrooms & bathrooms
- Bedrooms: 3
- Bathrooms: 3
Heating
- Cadet, Wood Stove, Electric, Wood
Cooling
- Wall Unit(s)
Appliances
- Included: Washer, Wall Oven, Microwave, Dishwasher, Cooktop
- Laundry: Electric Dryer Hookup, Washer Hookup
Features
- High Speed Internet
- Flooring: Wood, Carpet
- Basement: Finished,Daylight
- Has fireplace: Yes
- Fireplace features: Wood Burning Stove
- Common walls with other units/homes: No Common Walls
Interior area
- Total structure area: 2,560
- Total interior livable area: 2,560 sqft
Property
Features
- Patio & porch: Covered Deck, Covered Patio, Covered Porch
- Fencing: Partial
- Has view: Yes
- View description: Mountain(s), Territorial, City
Lot
- Size: 0.95 Acres
- Features: Level
- Residential vegetation: Fruit Trees
Details
- Additional structures: Workshop, Shed(s)
- Additional parcels included: 108559
- Parcel number: 03700000027A
- Zoning: County-AGSUB
Construction
Type & style
- Home type: SingleFamily
- Property subtype: Single Family Residence
Materials
- Pressboard, Frame
- Foundation: Concrete Perimeter
- Roof: Metal
Condition
- Year built: 2017
Utilities & green energy
- Sewer: Septic Tank
- Utilities for property: Cable Available, Cable Connected
Community & neighborhood
Location
- Region: Rathdrum
- Subdivision: Hidden Valley
Price history
| Date | Event | Price |
|---|---|---|
| 5/5/2025 | Listing removed | $785,000$307/sqft |
Source: | ||
| 4/12/2025 | Listed for sale | $785,000+8.3%$307/sqft |
Source: | ||
| 8/7/2024 | Sold | -- |
Source: | ||
| 4/26/2024 | Contingent | $725,000$283/sqft |
Source: | ||
| 3/21/2024 | Listed for sale | $725,000+5.1%$283/sqft |
Source: | ||
Public tax history
| Year | Property taxes | Tax assessment |
|---|---|---|
| 2025 | -- | $555,960 +25% |
| 2024 | $1,634 +2.1% | $444,840 -5.3% |
| 2023 | $1,600 -77.3% | $469,973 -24.1% |
Find assessor info on the county website
Neighborhood: 83858
Nearby schools
GreatSchools rating
- 7/10John Brown Elementary SchoolGrades: PK-5Distance: 4.3 mi
- 5/10Lakeland Middle SchoolGrades: 6-8Distance: 4.4 mi
- 9/10Lakeland Senior High SchoolGrades: 9-12Distance: 3 mi
Sell for more on Zillow
Get a free Zillow Showcase℠ listing and you could sell for .
$718,100
2% more+ $14,362
With Zillow Showcase(estimated)
$732,462
