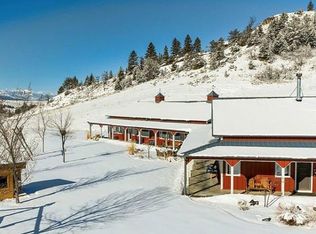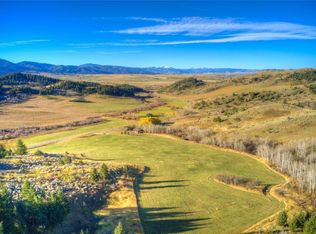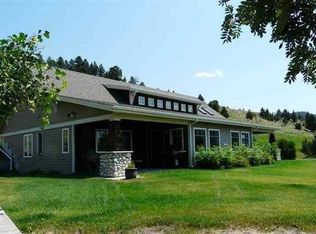Are you looking for the perfect Montana getaway? Located in Kelly Canyon is a stunning residence nestled into the side of the mountain perched on a private 20-acre lot. Spectacular unobstructed views of Bozeman can be enjoyed from multiple outdoor decks and patios. Step inside this Bozeman retreat to an open layout, vaulted ceilings, exposed wood beams, Alder wood floors, floor-to-ceiling stacked rock fireplace, wood clad windows, and a beautiful kitchen that opens to the main living area. The oversized main level bedroom is adjacent to the main bathroom. Find your way up the stairs to a loft style private bedroom (no door) and an additional sitting area open to the main living area. The daylight walk-out basement encompasses a large bonus room and 3/4 bath with access to the outdoor hot tub. Septic system is permitted for 6 bedrooms. Approximately a 10-min drive to downtown Bozeman. School is zoned for Hawthorne School District - buyer to verify.
This property is off market, which means it's not currently listed for sale or rent on Zillow. This may be different from what's available on other websites or public sources.


