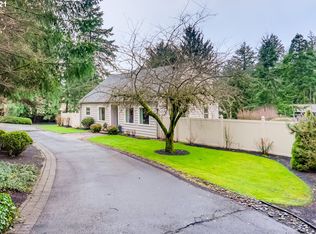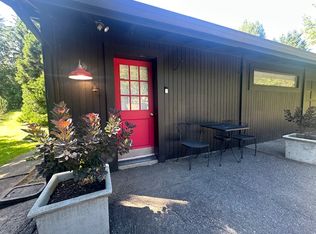Appraisers: $800k sale price, conventional, no concessions. Please call if any other questions. Beautifully-cared-for ca. 1940 Cape Cod w/full basement with original charm intact on dividable .95 acre! Move-in-ready. Vinyl windows, 2-yr roof, 90% gas furnace, breakers, partly replumbed, SS appliances incl refrig, white shaker cabinetry, cozy breakfast nook w/wainscoting, built-ins in dining rm & nook, hardwood floors on main, arched interior walls.660 sq ft garage/shop. On sewer, fenced.
This property is off market, which means it's not currently listed for sale or rent on Zillow. This may be different from what's available on other websites or public sources.

