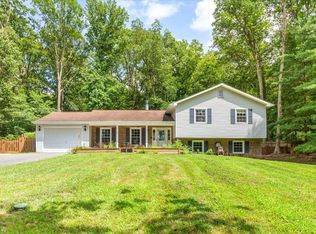Sold for $730,000
$730,000
12644 Jesse Smith Rd, Mount Airy, MD 21771
6beds
2,947sqft
Single Family Residence
Built in 1979
5.29 Acres Lot
$739,200 Zestimate®
$248/sqft
$3,988 Estimated rent
Home value
$739,200
$680,000 - $806,000
$3,988/mo
Zestimate® history
Loading...
Owner options
Explore your selling options
What's special
Back on the market with new price. Truly unique property in Mount Airy on 5.29 acre wooded lot. 6 bedroom 3.5 bath cedar cabin with large addition. The main house is a western red cedar cabin with dramatic soaring ceilings and special touches throughout. Exterior cabin walls are double course over 9 inch total for extra insulation. There are 5 bedrooms on the main living level with a sixth bedroom and separate living area including a kitchenette and separate laundry on the lower level. Lower level has a level walkout to an additional parking area with two barns. One of the barns has a finished upper level for gaming or sleepovers. There are multiple picnic/gathering areas for entertaining. An addition was built (traditional style structure) onto one side for additional living area. Hiking/Go Kart/ATV trails extend into the final three rear wooded acres with seemingly endless loops, curls, and branches. The house is equipped with an emergency GENERATOR, cable TV/internet /landline and MUCH MORE…Heat pump only two years old.
Zillow last checked: 8 hours ago
Listing updated: September 23, 2024 at 03:15pm
Listed by:
Lawrence Riggs 301-676-0558,
Century 21 Redwood Realty
Bought with:
Gabby Robinson, 5012526
Keller Williams Realty Centre
Source: Bright MLS,MLS#: MDFR2050150
Facts & features
Interior
Bedrooms & bathrooms
- Bedrooms: 6
- Bathrooms: 4
- Full bathrooms: 3
- 1/2 bathrooms: 1
- Main level bathrooms: 3
- Main level bedrooms: 5
Basement
- Area: 2386
Heating
- Heat Pump, Electric, Propane, Wood
Cooling
- Ceiling Fan(s), Heat Pump, Central Air, Electric
Appliances
- Included: Dishwasher, Disposal, Dryer, Ice Maker, Oven, Oven/Range - Electric, Refrigerator, Washer, Water Heater, Electric Water Heater
Features
- 2nd Kitchen, Built-in Features, Ceiling Fan(s)
- Basement: Walk-Out Access,Finished,Exterior Entry
- Number of fireplaces: 1
Interior area
- Total structure area: 4,833
- Total interior livable area: 2,947 sqft
- Finished area above ground: 2,447
- Finished area below ground: 500
Property
Parking
- Parking features: Circular Driveway, Crushed Stone, Driveway
- Has uncovered spaces: Yes
Accessibility
- Accessibility features: None
Features
- Levels: Two
- Stories: 2
- Pool features: None
Lot
- Size: 5.29 Acres
- Features: Secluded, Wooded
Details
- Additional structures: Above Grade, Below Grade, Outbuilding
- Parcel number: 1109221360
- Zoning: R1
- Special conditions: Standard
Construction
Type & style
- Home type: SingleFamily
- Architectural style: Log Home
- Property subtype: Single Family Residence
Materials
- Frame
- Foundation: Permanent
- Roof: Shingle,Fiberglass
Condition
- Very Good
- New construction: No
- Year built: 1979
Utilities & green energy
- Electric: 220 Volts
- Sewer: Private Septic Tank
- Water: Well
Community & neighborhood
Location
- Region: Mount Airy
- Subdivision: None Available
Other
Other facts
- Listing agreement: Exclusive Right To Sell
- Ownership: Fee Simple
- Road surface type: Paved
Price history
| Date | Event | Price |
|---|---|---|
| 8/13/2024 | Sold | $730,000+4.4%$248/sqft |
Source: | ||
| 7/23/2024 | Contingent | $699,000$237/sqft |
Source: | ||
| 7/6/2024 | Listed for sale | $699,000-6.8%$237/sqft |
Source: | ||
| 12/13/2023 | Listing removed | -- |
Source: | ||
| 7/27/2023 | Listed for sale | $750,000+11.1%$254/sqft |
Source: | ||
Public tax history
| Year | Property taxes | Tax assessment |
|---|---|---|
| 2025 | $148 -97.6% | $570,567 +14.9% |
| 2024 | $6,068 +13.7% | $496,600 +9% |
| 2023 | $5,339 +9.9% | $455,567 -8.3% |
Find assessor info on the county website
Neighborhood: 21771
Nearby schools
GreatSchools rating
- 8/10New Market Elementary SchoolGrades: PK-5Distance: 2.7 mi
- 8/10New Market Middle SchoolGrades: 6-8Distance: 2.8 mi
- 7/10Linganore High SchoolGrades: 9-12Distance: 3 mi
Schools provided by the listing agent
- District: Frederick County Public Schools
Source: Bright MLS. This data may not be complete. We recommend contacting the local school district to confirm school assignments for this home.
Get a cash offer in 3 minutes
Find out how much your home could sell for in as little as 3 minutes with a no-obligation cash offer.
Estimated market value$739,200
Get a cash offer in 3 minutes
Find out how much your home could sell for in as little as 3 minutes with a no-obligation cash offer.
Estimated market value
$739,200

