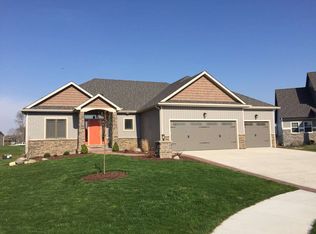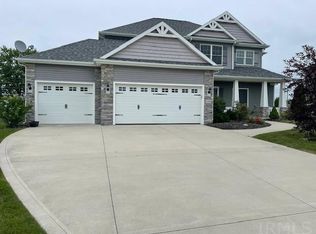6 Year Old 4 Bedroom 2 Full Baths & 2 1/2 Bath Home in Northwest Allen County Schools. The home sits on a Cul-de-Sac Street on a Fenced in Pond Lot. Extensively Landscaped yard with an sprinkler system. Nice Front porch to sit and watch the kids play. Foyer Entry opens to Den with Glass French doors. Open Kitchen with Granite Counter Top, Glass Tile Backsplash, Espresso Cabinets, Stainless Steel Appliances, Wood Floors, Breakfast Bar & a Walk In corner Pantry. Dining Area with Wood Floors & Sliding Glass door that Opens to a Generously Sized Back Patio over Looking the Fenced In back yard and Pond with exterior Speakers for your Listening Pleasures. Great Room with a Cathedral Ceilings, Surround Sound Speakers, Ceiling Fan, and a Tile Gas Log Fireplace. Full Finished Basement with a Wet Bar, Bar Area and Large Theater or Play Area Plus a 1/2 Bath. Separate Work Out Room or Finished Storage. Mater Bedroom with Surround Sound Speakers, Ceiling Fan, Walk In Closet. Master Bath With Double Kitchen Height Sinks and a Walk In Tile Shower. Nice Sized 2nd, 3rd & 4th Bedrooms all with Ceiling Fans. Laundry On the Main with Storage and Lockers. 3 Car Garage With Gas heater. Fresh Paint through out. Motivated Seller!
This property is off market, which means it's not currently listed for sale or rent on Zillow. This may be different from what's available on other websites or public sources.

