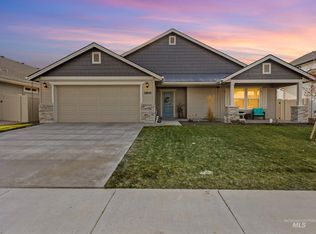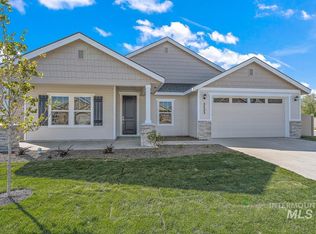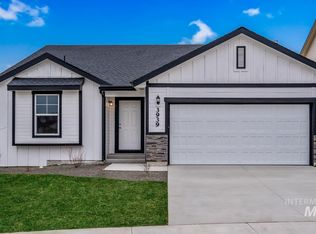The Sapphire with Craftsman Elevation offers one level living at its finest! The formal dining room is featured at the center of the home and opening to the spacious great room with vaulted ceilings. You will love the beautiful kitchen, with stainless steel appliances with gas range, Upgraded cabinets with pulls and and Island. The impressive primary suite has a private hall entrance and a large primary bathroom with a huge walk-in closet that connects to the laundry room. This home offers LVP flooring in the entry, hallway, kitchen area and nook. This home is HERS and Energy Star rated with annual energy savings! Photos and tour are of a similar home.
This property is off market, which means it's not currently listed for sale or rent on Zillow. This may be different from what's available on other websites or public sources.


