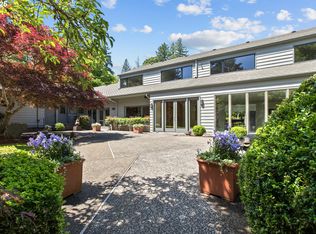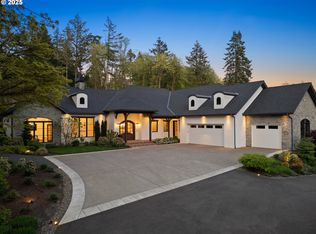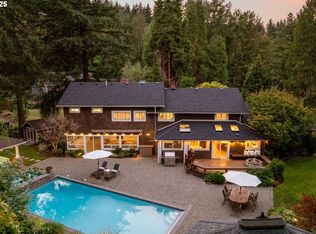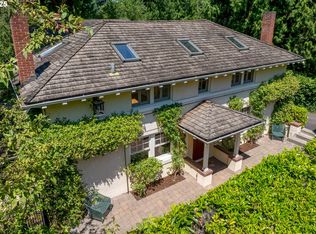Nestled on nearly an acre on one of the most sought-after streets in Dunthorpe, this stunning contemporary residence has undergone a comprehensive renovation with meticulous attention to detail. The result is a bright and refined interior where clean modern lines are beautifully balanced by new white oak flooring and elegant shiplap accents. Throughout the home, expansive picture windows, sliding glass doors, and skylights dissolve the boundary between indoors and out, framing the stunning natural beauty of the grounds and flooding nearly every room with natural light. In the living room, a dramatic recessed tray ceiling complements a fireplace framed by artful stonework and flanked by custom built-ins. The gourmet kitchen showcases brand-new Sub-Zero, Wolf, and Bosch appliances, quartz countertops, a farmhouse sink, and a vaulted tongue-and-groove ceiling with a skylight. A spacious center island faces a wall of glass that opens to an outdoor dining area and serene garden sanctuary with vibrant perennials and ornamental trees, interwoven with stone pathways that invite quiet exploration. A separate butler's pantry with dual Sub-Zero beverage centers provides additional prep space. The home offers five bedroom suites - three on the main level and two upstairs - including dual primary suites, one on each floor, for exceptional flexibility. A spacious bonus area with enclosed office space is ideal for a family or media room, while a separate guest house with kitchenette provides additional guest accommodations. The impeccably landscaped park-like grounds are surrounded by towering trees, offering maximum privacy in addition to manicured gardens, lush rolling lawns, and a sport court. The home is located in the esteemed Riverdale School District - consistently ranked one of the best in the state - minutes from downtown Portland and Lake Oswego.
Active
$3,250,000
12643 SW Iron Mountain Blvd, Portland, OR 97219
5beds
5,148sqft
Est.:
Residential, Single Family Residence
Built in 1977
0.95 Acres Lot
$3,037,200 Zestimate®
$631/sqft
$-- HOA
What's special
Manicured gardensStunning contemporary residenceMaximum privacyClean modern linesSliding glass doorsBright and refined interiorSought-after street
- 191 days |
- 704 |
- 37 |
Zillow last checked: 8 hours ago
Listing updated: December 11, 2025 at 05:00am
Listed by:
Kristen Kohnstamm 503-709-4518,
Cascade Hasson Sotheby's International Realty
Source: RMLS (OR),MLS#: 140156922
Tour with a local agent
Facts & features
Interior
Bedrooms & bathrooms
- Bedrooms: 5
- Bathrooms: 6
- Full bathrooms: 5
- Partial bathrooms: 1
- Main level bathrooms: 4
Rooms
- Room types: Bedroom 5, Office, Bedroom 2, Bedroom 3, Dining Room, Family Room, Kitchen, Living Room, Primary Bedroom
Primary bedroom
- Features: Sliding Doors, Suite, Walkin Closet, Wallto Wall Carpet
- Level: Main
- Area: 350
- Dimensions: 25 x 14
Bedroom 2
- Features: Suite, Wallto Wall Carpet
- Level: Main
- Area: 192
- Dimensions: 16 x 12
Bedroom 3
- Features: Suite, Wallto Wall Carpet
- Level: Main
- Area: 165
- Dimensions: 15 x 11
Bedroom 5
- Features: Deck, Suite, Wood Floors
- Level: Upper
- Area: 209
- Dimensions: 19 x 11
Dining room
- Features: Wood Floors
- Level: Main
- Area: 176
- Dimensions: 16 x 11
Family room
- Features: Vaulted Ceiling, Wallto Wall Carpet
- Level: Upper
- Area: 777
- Dimensions: 37 x 21
Kitchen
- Features: Eating Area, Gourmet Kitchen, Island, Patio, Skylight, Sliding Doors, Butlers Pantry, Vaulted Ceiling, Wood Floors
- Level: Main
- Area: 700
- Width: 20
Living room
- Features: Builtin Features, Deck, Patio, Sliding Doors, Wood Floors
- Level: Main
- Area: 437
- Dimensions: 23 x 19
Office
- Features: Skylight, Vaulted Ceiling, Wallto Wall Carpet
- Level: Upper
- Area: 198
- Dimensions: 18 x 11
Heating
- Forced Air, Mini Split
Cooling
- Central Air
Appliances
- Included: Built-In Refrigerator, Dishwasher, Gas Appliances, Range Hood, Electric Water Heater
- Laundry: Laundry Room
Features
- High Ceilings, Quartz, Vaulted Ceiling(s), Suite, Walk-In Closet(s), Eat-in Kitchen, Gourmet Kitchen, Kitchen Island, Butlers Pantry, Built-in Features, Pantry
- Flooring: Hardwood, Tile, Wall to Wall Carpet, Wood
- Doors: Sliding Doors
- Windows: Double Pane Windows, Skylight(s)
- Basement: Crawl Space
- Number of fireplaces: 1
- Fireplace features: Gas
Interior area
- Total structure area: 5,148
- Total interior livable area: 5,148 sqft
Video & virtual tour
Property
Parking
- Total spaces: 2
- Parking features: Driveway, On Street, Garage Door Opener, Attached, Oversized
- Attached garage spaces: 2
- Has uncovered spaces: Yes
Accessibility
- Accessibility features: Garage On Main, Accessibility
Features
- Stories: 2
- Patio & porch: Patio, Deck
- Exterior features: Garden, Raised Beds, Water Feature, Yard
- Fencing: Fenced
- Has view: Yes
- View description: Trees/Woods
Lot
- Size: 0.95 Acres
- Features: Cleared, Gentle Sloping, Level, Private, Secluded, Trees, SqFt 20000 to Acres1
Details
- Additional structures: GuestQuarters, ToolShed, SeparateLivingQuartersApartmentAuxLivingUnit
- Parcel number: R139514
- Zoning: R20
Construction
Type & style
- Home type: SingleFamily
- Architectural style: Contemporary
- Property subtype: Residential, Single Family Residence
Materials
- Cedar
- Foundation: Concrete Perimeter
- Roof: Composition
Condition
- Updated/Remodeled
- New construction: No
- Year built: 1977
Utilities & green energy
- Sewer: Public Sewer
- Water: Public
- Utilities for property: Cable Connected
Community & HOA
Community
- Subdivision: Dunthorpe / Riverdale
HOA
- Has HOA: No
Location
- Region: Portland
Financial & listing details
- Price per square foot: $631/sqft
- Tax assessed value: $2,543,100
- Annual tax amount: $31,208
- Date on market: 6/4/2025
- Listing terms: Cash,Conventional
- Road surface type: Paved
Estimated market value
$3,037,200
$2.89M - $3.19M
$6,668/mo
Price history
Price history
| Date | Event | Price |
|---|---|---|
| 6/4/2025 | Listed for sale | $3,250,000+118.9%$631/sqft |
Source: | ||
| 5/30/2014 | Sold | $1,485,000+10%$288/sqft |
Source: | ||
| 7/10/2012 | Sold | $1,350,000-9.7%$262/sqft |
Source: | ||
| 5/10/2012 | Listed for sale | $1,495,000-6.6%$290/sqft |
Source: The Hasson Company #12286919 Report a problem | ||
| 1/13/2011 | Sold | $1,600,000-5.6%$311/sqft |
Source: Public Record Report a problem | ||
Public tax history
Public tax history
| Year | Property taxes | Tax assessment |
|---|---|---|
| 2025 | $31,858 +2.1% | $1,722,410 +3% |
| 2024 | $31,209 +3.1% | $1,672,250 +3% |
| 2023 | $30,281 +3.1% | $1,623,550 +3% |
Find assessor info on the county website
BuyAbility℠ payment
Est. payment
$16,313/mo
Principal & interest
$12602
Property taxes
$2573
Home insurance
$1138
Climate risks
Neighborhood: Dunthorpe
Nearby schools
GreatSchools rating
- 8/10Riverdale Grade SchoolGrades: K-8Distance: 0.5 mi
- 9/10Riverdale High SchoolGrades: 9-12Distance: 1.9 mi
Schools provided by the listing agent
- Elementary: Riverdale
- Middle: Riverdale
- High: Riverdale
Source: RMLS (OR). This data may not be complete. We recommend contacting the local school district to confirm school assignments for this home.
- Loading
- Loading




