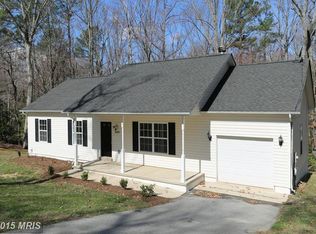Sold for $400,000 on 06/24/24
$400,000
12643 Hilltop Rd, Lusby, MD 20657
5beds
2,536sqft
Single Family Residence
Built in 1995
0.3 Acres Lot
$427,500 Zestimate®
$158/sqft
$2,849 Estimated rent
Home value
$427,500
$389,000 - $470,000
$2,849/mo
Zestimate® history
Loading...
Owner options
Explore your selling options
What's special
What an opportunity to own a recently refreshed and remodeled home in a conveniently accessible spot in Lusby! Standout features of this property are found throughout, including a fully independent basement apartment with separate entrance, full kitchen, laundry, storage, and private patio. Income producing or a great spot to keep loved ones nearby! Upstairs is completely refinished, including new bright white kitchen, stainless appliances, gorgeous countertops, updated bathrooms, LVP flooring, as well as fashionable light and plumbing fixtures! There is also a laundry hookup upstairs, providing full separation from the two living spaces, if desired. Outside, you'll find plenty of parking, a charming front porch, expansive back deck, two sheds and a beautiful wooded view! The roof was just replaced, ensuring peace of mind and helping to keep homeowners insurance rates low. This property is located in Chesapeake Ranch Estates, which affords a bayfront lifestyle at a fraction of the cost. Sandy lake and bay beaches, sports courts, trails, airpark, gardens, playground and so much more. Open house Sunday May 19, 11-1pm!
Zillow last checked: 8 hours ago
Listing updated: September 23, 2024 at 02:37pm
Listed by:
Dawn Riley 443-532-2430,
RE/MAX One,
Listing Team: The Riley Team, Co-Listing Agent: Rachel L Riley 954-218-7433,
RE/MAX One
Bought with:
Anetha Bouy, 642579
Porter House International Realty Group
Source: Bright MLS,MLS#: MDCA2015908
Facts & features
Interior
Bedrooms & bathrooms
- Bedrooms: 5
- Bathrooms: 3
- Full bathrooms: 3
- Main level bathrooms: 2
- Main level bedrooms: 3
Basement
- Area: 1321
Heating
- Heat Pump, Electric, Propane
Cooling
- Central Air, Electric
Appliances
- Included: Water Heater
- Laundry: Main Level, Hookup, Lower Level
Features
- Attic, Ceiling Fan(s), Dining Area, Floor Plan - Traditional, Formal/Separate Dining Room, Kitchenette, Bathroom - Tub Shower, Walk-In Closet(s), 2nd Kitchen, Dry Wall
- Flooring: Carpet, Ceramic Tile, Laminate
- Doors: Sliding Glass
- Basement: Connecting Stairway,Partial,Heated,Exterior Entry
- Has fireplace: No
Interior area
- Total structure area: 2,692
- Total interior livable area: 2,536 sqft
- Finished area above ground: 1,371
- Finished area below ground: 1,165
Property
Parking
- Total spaces: 4
- Parking features: Crushed Stone, Gravel, Driveway, Off Street
- Uncovered spaces: 4
Accessibility
- Accessibility features: Doors - Swing In, Entry Slope <1'
Features
- Levels: Two
- Stories: 2
- Patio & porch: Deck, Patio
- Exterior features: Lighting, Sidewalks, Extensive Hardscape
- Pool features: None
- Has view: Yes
- View description: Trees/Woods
Lot
- Size: 0.30 Acres
- Features: Backs to Trees, Front Yard, No Thru Street, Wooded, Sloped, Middle Of Block
Details
- Additional structures: Above Grade, Below Grade, Outbuilding
- Parcel number: 0501088564
- Zoning: R-1
- Special conditions: Standard
Construction
Type & style
- Home type: SingleFamily
- Architectural style: Ranch/Rambler
- Property subtype: Single Family Residence
Materials
- Brick
- Foundation: Concrete Perimeter, Other
- Roof: Shingle
Condition
- Excellent
- New construction: No
- Year built: 1995
Utilities & green energy
- Sewer: On Site Septic
- Water: Community
- Utilities for property: Cable Available, Electricity Available
Community & neighborhood
Location
- Region: Lusby
- Subdivision: Chesapeake Ranch Estates
HOA & financial
HOA
- Has HOA: Yes
- HOA fee: $425 annually
Other
Other facts
- Listing agreement: Exclusive Right To Sell
- Ownership: Fee Simple
Price history
| Date | Event | Price |
|---|---|---|
| 6/24/2024 | Sold | $400,000$158/sqft |
Source: | ||
| 5/29/2024 | Contingent | $400,000$158/sqft |
Source: | ||
| 5/16/2024 | Listed for sale | $400,000+89.6%$158/sqft |
Source: | ||
| 2/15/2024 | Sold | $211,000-37.4%$83/sqft |
Source: | ||
| 12/2/2022 | Listing removed | -- |
Source: | ||
Public tax history
| Year | Property taxes | Tax assessment |
|---|---|---|
| 2025 | $3,581 +10.9% | $331,867 +10.9% |
| 2024 | $3,228 +16.6% | $299,133 +12.3% |
| 2023 | $2,768 +4.3% | $266,400 |
Find assessor info on the county website
Neighborhood: 20657
Nearby schools
GreatSchools rating
- 7/10Dowell Elementary SchoolGrades: PK-5Distance: 2.2 mi
- 6/10Mill Creek Middle SchoolGrades: 6-8Distance: 2.1 mi
- 7/10Patuxent High SchoolGrades: 9-12Distance: 1.7 mi
Schools provided by the listing agent
- District: Calvert County Public Schools
Source: Bright MLS. This data may not be complete. We recommend contacting the local school district to confirm school assignments for this home.

Get pre-qualified for a loan
At Zillow Home Loans, we can pre-qualify you in as little as 5 minutes with no impact to your credit score.An equal housing lender. NMLS #10287.
