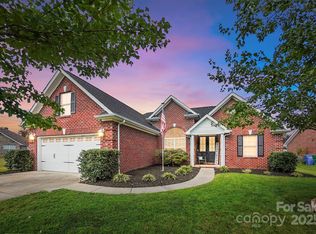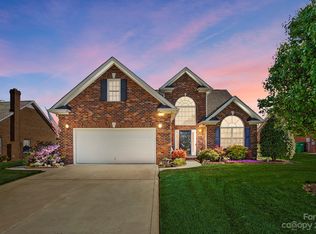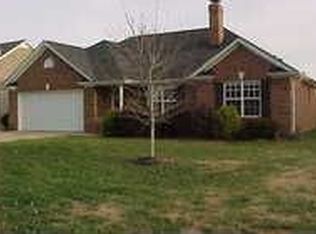Closed
$415,000
12643 Hill Pine Rd, Midland, NC 28107
3beds
1,903sqft
Single Family Residence
Built in 2004
0.29 Acres Lot
$414,100 Zestimate®
$218/sqft
$2,029 Estimated rent
Home value
$414,100
$393,000 - $435,000
$2,029/mo
Zestimate® history
Loading...
Owner options
Explore your selling options
What's special
Welcome home to Midland! The interior of this full brick home features an open layout that maximizes space and functionality. The main living areas boast beautiful hdwd floors, creating a seamless flow throughout the home. The spacious kitchen is a chef's dream, showcasing brand new appliances, gorgeous granite counter tops & custom backsplash. The adjoining dining area is perfect for family meals or hosting gatherings. Step outside onto the charming screen porch, a tranquil space offering the perfect balance between indoor & outdoor living.This home offers 3 comfortable bedrooms, each providing a peaceful retreat for rest/relaxation. The bonus room provides flexibility for various uses such as a home office/playroom. The well-maintained landscaping enhances the property's curb appeal and adds to its overall charm. Additionally, the property features a storage shed with a covered overhang. This extra storage space is a practical addition for those with active lifestyles or hobbyists.
Zillow last checked: 8 hours ago
Listing updated: September 08, 2023 at 12:21pm
Listing Provided by:
Susan Billiar Susan.Billiar@allentate.com,
Allen Tate University
Bought with:
Lori Cochrane
Bestway Realty
Source: Canopy MLS as distributed by MLS GRID,MLS#: 4043027
Facts & features
Interior
Bedrooms & bathrooms
- Bedrooms: 3
- Bathrooms: 2
- Full bathrooms: 2
- Main level bedrooms: 3
Primary bedroom
- Features: Ceiling Fan(s), Split BR Plan, Walk-In Closet(s)
- Level: Main
Bedroom s
- Features: Ceiling Fan(s)
- Level: Main
Bedroom s
- Level: Main
Bathroom full
- Features: Garden Tub
- Level: Main
Bathroom full
- Level: Main
Bonus room
- Features: Attic Other
- Level: Upper
Breakfast
- Level: Main
Dining room
- Level: Main
Great room
- Features: Ceiling Fan(s), Open Floorplan
- Level: Main
Kitchen
- Level: Main
Laundry
- Level: Main
Office
- Level: Upper
Heating
- Forced Air, Natural Gas
Cooling
- Ceiling Fan(s)
Appliances
- Included: Dishwasher, Disposal, Electric Range, Microwave, Plumbed For Ice Maker
- Laundry: Electric Dryer Hookup, Laundry Room, Main Level, Washer Hookup
Features
- Soaking Tub, Open Floorplan, Pantry, Walk-In Closet(s)
- Windows: Insulated Windows
- Has basement: No
- Attic: Walk-In
- Fireplace features: Gas Log, Great Room
Interior area
- Total structure area: 1,903
- Total interior livable area: 1,903 sqft
- Finished area above ground: 1,903
- Finished area below ground: 0
Property
Parking
- Total spaces: 2
- Parking features: Attached Garage, Garage Door Opener, Garage Faces Front, Garage on Main Level
- Attached garage spaces: 2
Features
- Levels: 1 Story/F.R.O.G.
- Patio & porch: Covered, Screened
- Fencing: Back Yard,Fenced
Lot
- Size: 0.29 Acres
- Dimensions: 86 x 196 x 24 x 27 x 190
- Features: Level
Details
- Additional structures: Shed(s), Other
- Parcel number: 55446713680000
- Zoning: SFR
- Special conditions: Standard
Construction
Type & style
- Home type: SingleFamily
- Architectural style: Transitional
- Property subtype: Single Family Residence
Materials
- Brick Full
- Foundation: Slab
- Roof: Shingle
Condition
- New construction: No
- Year built: 2004
Details
- Builder name: McGee
Utilities & green energy
- Sewer: Public Sewer
- Water: City
- Utilities for property: Cable Available
Community & neighborhood
Security
- Security features: Smoke Detector(s)
Location
- Region: Midland
- Subdivision: Bethel Glen
HOA & financial
HOA
- Has HOA: Yes
- HOA fee: $170 annually
- Association name: Clark Simpson Miller
Other
Other facts
- Listing terms: Cash,Conventional,FHA,VA Loan
- Road surface type: Concrete, Paved
Price history
| Date | Event | Price |
|---|---|---|
| 9/8/2023 | Sold | $415,000$218/sqft |
Source: | ||
| 8/1/2023 | Pending sale | $415,000$218/sqft |
Source: | ||
| 6/24/2023 | Listed for sale | $415,000+157.1%$218/sqft |
Source: | ||
| 3/12/2014 | Sold | $161,400+5.5%$85/sqft |
Source: | ||
| 11/24/2010 | Listing removed | $153,000$80/sqft |
Source: Master Brokers of the Catawba Valley | ||
Public tax history
| Year | Property taxes | Tax assessment |
|---|---|---|
| 2024 | $3,065 +38.4% | $394,990 +71.3% |
| 2023 | $2,214 | $230,650 |
| 2022 | $2,214 | $230,650 |
Find assessor info on the county website
Neighborhood: 28107
Nearby schools
GreatSchools rating
- 9/10Bethel ElementaryGrades: PK-5Distance: 0.8 mi
- 4/10C. C. Griffin Middle SchoolGrades: 6-8Distance: 5.9 mi
- 4/10Central Cabarrus HighGrades: 9-12Distance: 8.9 mi
Schools provided by the listing agent
- Elementary: Bethel Cabarrus
- Middle: C.C. Griffin
- High: Central Cabarrus
Source: Canopy MLS as distributed by MLS GRID. This data may not be complete. We recommend contacting the local school district to confirm school assignments for this home.
Get a cash offer in 3 minutes
Find out how much your home could sell for in as little as 3 minutes with a no-obligation cash offer.
Estimated market value
$414,100
Get a cash offer in 3 minutes
Find out how much your home could sell for in as little as 3 minutes with a no-obligation cash offer.
Estimated market value
$414,100


