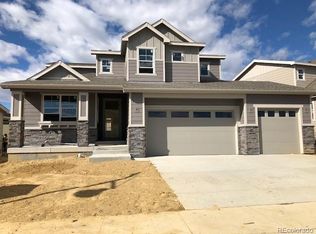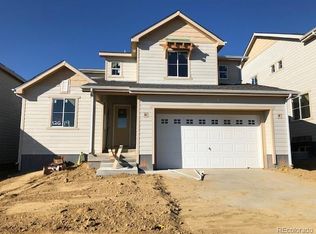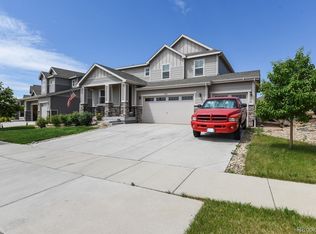LOOKING FOR A NEIGHBORHOOD WITH A LAKE? You will find everything you've been looking for at Barefoot Lakes! Miles of trails surrounding 100 acres of lakes, plus The Cove which features a rec center, pools, splash pad, and a fitness center. This neighborhood has it all! Gorgeous 2-story home with open floor plan that features a main floor office, gas fireplace, upgraded stainless Whirlpool appliances with double oven, breakfast bar with bar stools included! Large owner's suite boasts tray ceilings, walk-in closet & 5-piece bath with Brondell bidet seat. Covered patio that features a Coolaroo solar powered shade, gas BBQ grill, propane fire-pit and water fountain. Landscaped area along back fence with cedar mulch and over 50 shrubs and flowers with drip irrigation. Lawn sprinklers and drip irrigation controlled by Rain Bird with WiFi and app. Full unfinished basement with 9-foot ceilings. Oversized 3-car garage. Lake views right out the front door. Enjoy fishing, paddle board or kayaking
This property is off market, which means it's not currently listed for sale or rent on Zillow. This may be different from what's available on other websites or public sources.


