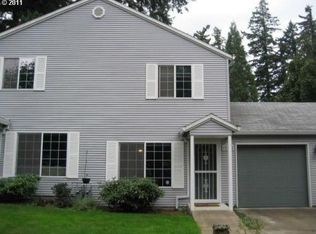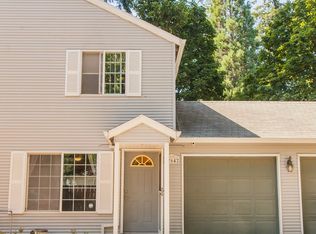Sold
$296,900
12642 SE Foster Rd APT C, Portland, OR 97236
3beds
1,333sqft
Residential, Condominium, Townhouse
Built in 1999
-- sqft lot
$295,500 Zestimate®
$223/sqft
$2,213 Estimated rent
Home value
$295,500
$275,000 - $316,000
$2,213/mo
Zestimate® history
Loading...
Owner options
Explore your selling options
What's special
Located down a private drive, this condo has an excellent layout within minutes to local schools, transit, shopping, and the botanical garden. Bedroom and full bath on the main level. Two additional bedrooms and full bath on upper level with bonus loft space and desirable upper level laundry. New butcher block counters and double oven in the kitchen with plenty of storage in the pantry. New carpet throughout and new water heater. 1-car attached garage, yard ready for your personal touches. Definitely a must see! [Home Energy Score = 8. HES Report at https://rpt.greenbuildingregistry.com/hes/OR10238221]
Zillow last checked: 8 hours ago
Listing updated: August 06, 2025 at 10:14am
Listed by:
Aaron Rader 971-203-2121,
Redfin
Bought with:
Seth Elder, 201217325
Redfin
Source: RMLS (OR),MLS#: 727440604
Facts & features
Interior
Bedrooms & bathrooms
- Bedrooms: 3
- Bathrooms: 2
- Full bathrooms: 2
- Main level bathrooms: 1
Primary bedroom
- Features: Closet, Wallto Wall Carpet
- Level: Upper
Bedroom 2
- Features: Closet, Wallto Wall Carpet
- Level: Upper
Bedroom 3
- Features: Closet, Wallto Wall Carpet
- Level: Main
Kitchen
- Features: Dishwasher, Pantry, Free Standing Range, Free Standing Refrigerator
- Level: Main
Living room
- Features: Wallto Wall Carpet
- Level: Main
Heating
- Forced Air
Appliances
- Included: Dishwasher, Double Oven, Free-Standing Range, Free-Standing Refrigerator, Gas Water Heater
- Laundry: Hookup Available, Laundry Room
Features
- Closet, Pantry
- Flooring: Wall to Wall Carpet
- Basement: Crawl Space
Interior area
- Total structure area: 1,333
- Total interior livable area: 1,333 sqft
Property
Parking
- Total spaces: 1
- Parking features: Driveway, Condo Garage (Attached), Attached
- Attached garage spaces: 1
- Has uncovered spaces: Yes
Features
- Stories: 2
Details
- Parcel number: R165856
Construction
Type & style
- Home type: Townhouse
- Property subtype: Residential, Condominium, Townhouse
Materials
- Vinyl Siding
- Roof: Composition
Condition
- Resale
- New construction: No
- Year built: 1999
Utilities & green energy
- Gas: Gas
- Sewer: Public Sewer
- Water: Public
Community & neighborhood
Location
- Region: Portland
HOA & financial
HOA
- Has HOA: Yes
- HOA fee: $285 monthly
- Amenities included: Exterior Maintenance, Management, Sewer, Trash, Water
Other
Other facts
- Listing terms: Cash,Conventional,FHA,VA Loan
- Road surface type: Paved
Price history
| Date | Event | Price |
|---|---|---|
| 8/6/2025 | Sold | $296,900+0.7%$223/sqft |
Source: | ||
| 6/4/2025 | Pending sale | $294,900$221/sqft |
Source: | ||
| 5/31/2025 | Listed for sale | $294,900$221/sqft |
Source: | ||
| 5/8/2025 | Pending sale | $294,900$221/sqft |
Source: | ||
| 5/2/2025 | Listed for sale | $294,900$221/sqft |
Source: | ||
Public tax history
Tax history is unavailable.
Neighborhood: Pleasant Valley
Nearby schools
GreatSchools rating
- 2/10Gilbert Park Elementary SchoolGrades: K-5Distance: 0.3 mi
- 6/10Alice Ott Middle SchoolGrades: 6-8Distance: 0.2 mi
- 2/10David Douglas High SchoolGrades: 9-12Distance: 2.8 mi
Schools provided by the listing agent
- Elementary: Gilbert Park
- Middle: Alice Ott
- High: David Douglas
Source: RMLS (OR). This data may not be complete. We recommend contacting the local school district to confirm school assignments for this home.
Get a cash offer in 3 minutes
Find out how much your home could sell for in as little as 3 minutes with a no-obligation cash offer.
Estimated market value
$295,500
Get a cash offer in 3 minutes
Find out how much your home could sell for in as little as 3 minutes with a no-obligation cash offer.
Estimated market value
$295,500

