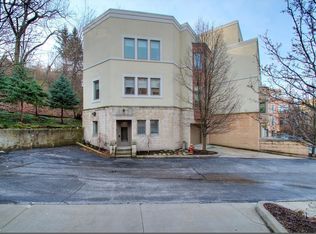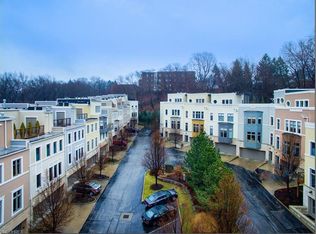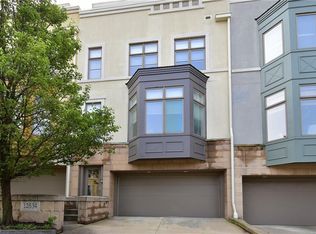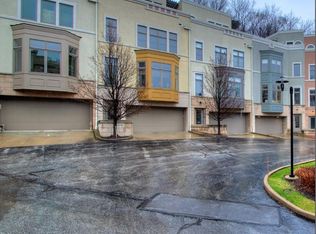Sold for $515,000
$515,000
12642 Mayfield Rd, Cleveland Heights, OH 44106
2beds
2,436sqft
Townhouse, Single Family Residence
Built in 2004
2,535.19 Square Feet Lot
$-- Zestimate®
$211/sqft
$2,188 Estimated rent
Home value
Not available
Estimated sales range
Not available
$2,188/mo
Zestimate® history
Loading...
Owner options
Explore your selling options
What's special
In the heart of Little Italy, the stunning 4 story townhome is located inside a secure, gated community. A fully functioning elevator provides seamless access to every level, from the attached 2 car private, heated garage to the top floor studio and breathtaking rooftop patio. Whether you're enjoying the vibrant city views from the front or the peaceful, wooded scenery in the back, this home delivers the perfect balance of urban energy and serene retreat. The 2nd floor eat-in kitchen is designed for function and beauty, featuring sleek granite countertops, stainless steel appliances, and a breakfast bar. Flowing effortlessly into the open dining space and expansive great room, this level is perfect for hosting guests or relaxing by the cozy gas fireplace. The wall of windows and walkout off the great room showcase a peaceful outdoor escape highlighted by outdoor lighting in the evening. On the 3rd floor, the primary and secondary bedroom ensuites provide privacy and comfort. The spacious primary suite boasts generous walk-in closet space and a grand bathroom for a retreat at the end of the day. The secondary bedroom impresses with its own walk-in closet, and bath with a walk-in seated bathtub for added accessibility and convenience. A hallway laundry closet between the bedrooms is convenient. The 4th floor is a flexible open studio space that can serve as a rec room, home office, exercise space, or even a guest bedroom. The highlight of this top level is the stunning rooftop patio, wrapping around to showcase breathtaking panoramic views of Cleveland's skyline, Lake Erie, and the lively streets of Little Italy. PRICED TO SELL, it offers an incredible opportunity to own a sophisticated urban retreat in one of Cleveland's most vibrant neighborhoods.
Zillow last checked: 8 hours ago
Listing updated: August 13, 2025 at 09:27am
Listed by:
Teresa K Slowey Whitham 440-263-0504 TeresaWhitham@HowardHanna.com,
Howard Hanna
Bought with:
Heather M Price, 2010000424
Howard Hanna
Source: MLS Now,MLS#: 5048229Originating MLS: Akron Cleveland Association of REALTORS
Facts & features
Interior
Bedrooms & bathrooms
- Bedrooms: 2
- Bathrooms: 3
- Full bathrooms: 2
- 1/2 bathrooms: 1
- Main level bathrooms: 3
- Main level bedrooms: 2
Primary bedroom
- Description: Flooring: Luxury Vinyl Tile
- Level: Third
- Dimensions: 18 x 15
Bedroom
- Description: Flooring: Luxury Vinyl Tile
- Level: Third
- Dimensions: 15 x 11
Primary bathroom
- Description: Flooring: Ceramic Tile
- Features: Granite Counters, Soaking Tub
- Level: Third
- Dimensions: 17 x 8
Bathroom
- Description: Flooring: Ceramic Tile
- Features: Granite Counters
- Level: Third
- Dimensions: 7 x 5
Dining room
- Description: Flooring: Luxury Vinyl Tile
- Level: Second
Eat in kitchen
- Description: Flooring: Luxury Vinyl Tile
- Level: Second
- Dimensions: 15 x 9
Great room
- Description: Flooring: Luxury Vinyl Tile
- Features: Fireplace
- Level: Second
- Dimensions: 27 x 23
Kitchen
- Description: Flooring: Luxury Vinyl Tile
- Features: Breakfast Bar, Built-in Features, Granite Counters
- Level: Second
- Dimensions: 12 x 7
Laundry
- Level: Third
Other
- Description: Storage Room
- Level: First
- Dimensions: 19 x 13
Sunroom
- Level: Fourth
- Dimensions: 17 x 17
Heating
- Forced Air, Gas
Cooling
- Central Air
Appliances
- Included: Dryer, Dishwasher, Disposal, Range, Refrigerator, Washer
- Laundry: In Hall
Features
- Breakfast Bar, Ceiling Fan(s), Entrance Foyer, Eat-in Kitchen, Elevator, Granite Counters, High Ceilings, Pantry, Recessed Lighting, Storage, Track Lighting, Walk-In Closet(s), Jetted Tub
- Basement: None
- Number of fireplaces: 1
- Fireplace features: Gas, Gas Log, Living Room
Interior area
- Total structure area: 2,436
- Total interior livable area: 2,436 sqft
- Finished area above ground: 2,436
Property
Parking
- Parking features: Additional Parking, Attached, Direct Access, Electricity, Garage Faces Front, Garage, Garage Door Opener, Gated, Heated Garage, Paved
- Attached garage spaces: 2
Accessibility
- Accessibility features: Accessible Full Bath, Accessible Elevator Installed
Features
- Levels: Three Or More
- Patio & porch: Rear Porch, Deck, Patio, See Remarks, Wrap Around, Balcony
- Exterior features: Balcony, Other, Private Entrance, Rain Gutters, Storage
- Pool features: None
- Fencing: None
- Has view: Yes
- View description: City, Lake, Trees/Woods
- Has water view: Yes
- Water view: Lake
Lot
- Size: 2,535 sqft
- Dimensions: 20 x 103.9
- Features: Rolling Slope, See Remarks, Wooded
- Topography: Hill
Details
- Additional structures: None
- Parcel number: 68504051
- Special conditions: Estate
Construction
Type & style
- Home type: Townhouse
- Property subtype: Townhouse, Single Family Residence
- Attached to another structure: Yes
Materials
- Stone, Stucco
- Roof: Asphalt,Fiberglass
Condition
- Year built: 2004
Details
- Warranty included: Yes
Utilities & green energy
- Sewer: Public Sewer
- Water: Public
Community & neighborhood
Security
- Security features: Smoke Detector(s)
Location
- Region: Cleveland Heights
- Subdivision: Alta Dev Llc
HOA & financial
HOA
- Has HOA: Yes
- HOA fee: $1,050 quarterly
- Services included: Other
- Association name: Villa Carabelli Homeowners Association
Other
Other facts
- Listing agreement: Exclusive Right To Sell
- Listing terms: Cash,Conventional,FHA,VA Loan
Price history
| Date | Event | Price |
|---|---|---|
| 8/15/2025 | Sold | $515,000-6.3%$211/sqft |
Source: Public Record Report a problem | ||
| 8/1/2025 | Pending sale | $549,900$226/sqft |
Source: MLS Now #5048229 Report a problem | ||
| 7/15/2025 | Contingent | $549,900$226/sqft |
Source: MLS Now #5048229 Report a problem | ||
| 6/24/2025 | Listed for sale | $549,900$226/sqft |
Source: MLS Now #5048229 Report a problem | ||
| 5/17/2025 | Contingent | $549,900$226/sqft |
Source: MLS Now #5048229 Report a problem | ||
Public tax history
| Year | Property taxes | Tax assessment |
|---|---|---|
| 2024 | $19,312 -10.4% | $231,490 +14.6% |
| 2023 | $21,560 +0.5% | $201,950 |
| 2022 | $21,449 +2.1% | $201,950 |
Find assessor info on the county website
Neighborhood: 44106
Nearby schools
GreatSchools rating
- 5/10Roxboro Elementary SchoolGrades: K-5Distance: 1 mi
- 6/10Roxboro Middle SchoolGrades: 6-8Distance: 1 mi
- 6/10Cleveland Heights High SchoolGrades: 9-12Distance: 1.7 mi
Schools provided by the listing agent
- District: Cleveland Hts-Univer - 1810
Source: MLS Now. This data may not be complete. We recommend contacting the local school district to confirm school assignments for this home.

Get pre-qualified for a loan
At Zillow Home Loans, we can pre-qualify you in as little as 5 minutes with no impact to your credit score.An equal housing lender. NMLS #10287.



