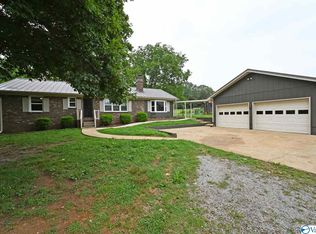Don't miss this wonderful home on 5 private acres. Watch the deer and wild life while relaxing on the porch. Great mini farm with fenced pasture and small barn. Home has recently been updated features new paint throughout (ceilings, walls, trim and kitchen cabinets). Both bathrooms feature new cabinets, counter tops, and light fixtures. New carpet in down stairs bonus room. Windows 2 years old. Basement is a luxury you don't want to live without,features storm room with concrete ceiling in back corner High speed internet available. Conveniently located 8 miles from city limits, close to shopping with luxury of country living. 2021 new screened in porch with t.v. surround sound speakers, lights and ceiling fans. 2022 salt water pool installed.
This property is off market, which means it's not currently listed for sale or rent on Zillow. This may be different from what's available on other websites or public sources.

