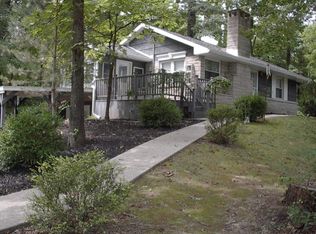Well maintained 2-story brick home situated on 1.42 acres in a quiet neighborhood. The main level features the kitchen which is complete with new KitchenAid appliances, a separate dining room, a living room with a wood burning fireplace, a half bath, a sunroom, and an office. Also, the new addition features the main bedroom with it's own private bath and a sliding door leading to the beautiful deck. Upstairs contains 3 additional bedrooms and a full bath. The basement is spacious for storage and laundry and features an additional fireplace. Outside features a 2.5 car garage along with a utility shed. Updates in the last 5 years include new furnace and air, windows, hot water heater, bladder for spring water, roof on garage and house, electrical panel, kitchen appliances, and emergency batter back up for sump pump. Property utilizes a septic tank and natural spring water.
This property is off market, which means it's not currently listed for sale or rent on Zillow. This may be different from what's available on other websites or public sources.
