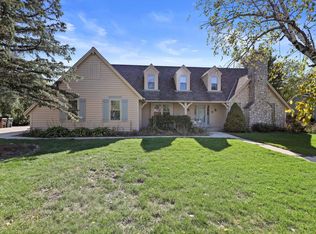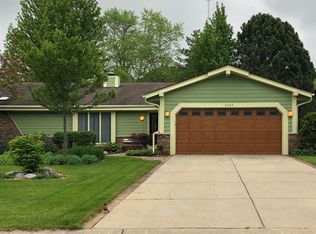Closed
$585,000
12640 West Cold Spring ROAD, New Berlin, WI 53151
3beds
2,799sqft
Single Family Residence
Built in 1992
10,018.8 Square Feet Lot
$608,500 Zestimate®
$209/sqft
$2,829 Estimated rent
Home value
$608,500
$578,000 - $645,000
$2,829/mo
Zestimate® history
Loading...
Owner options
Explore your selling options
What's special
This meticulously cared for and UPDATED home is waiting for you! The two story foyer greets you with updated lighting and UPDATED banister! Living Room features refaced gas fireplace and updated mantle. Finishing touches include crown molding, recessed lighting, hardwood floors and 6 panel doors. Kitchen has been UPDATED with refaced cabinets, granite counter! NEW sink and faucet as well! First floor laundry includes laundry shoot from MBR! Upstairs will delight you with walk in closets in all bedrooms and REMODELED baths! NEW vanities, TILE surround, and SPACIOUS WALK IN SHOWER PLUS double vanity in master! ALL windows and patio door have been replaced. The RECROOM adds to your enjoyment with WET BAR! EPOXY FLOOR in garage! Exterior is LOW maintenance and well landscaped! WOW!
Zillow last checked: 8 hours ago
Listing updated: June 25, 2025 at 06:47am
Listed by:
Angela Kallay 414-412-4088,
Century 21 Benefit Realty
Bought with:
Tkr Team*
Source: WIREX MLS,MLS#: 1912719 Originating MLS: Metro MLS
Originating MLS: Metro MLS
Facts & features
Interior
Bedrooms & bathrooms
- Bedrooms: 3
- Bathrooms: 3
- Full bathrooms: 2
- 1/2 bathrooms: 1
Primary bedroom
- Level: Upper
- Area: 221
- Dimensions: 17 x 13
Bedroom 2
- Level: Upper
- Area: 143
- Dimensions: 13 x 11
Bedroom 3
- Level: Upper
- Area: 120
- Dimensions: 12 x 10
Dining room
- Level: Main
- Area: 130
- Dimensions: 10 x 13
Kitchen
- Level: Main
- Area: 216
- Dimensions: 12 x 18
Living room
- Level: Main
- Area: 322
- Dimensions: 14 x 23
Heating
- Natural Gas, Forced Air
Cooling
- Central Air
Appliances
- Included: Dishwasher, Disposal, Dryer, Oven, Range, Refrigerator, Washer
Features
- Walk-In Closet(s), Wet Bar
- Flooring: Wood or Sim.Wood Floors
- Basement: Block,Full
Interior area
- Total structure area: 2,799
- Total interior livable area: 2,799 sqft
- Finished area above ground: 2,199
- Finished area below ground: 600
Property
Parking
- Total spaces: 2.5
- Parking features: Garage Door Opener, Attached, 2 Car
- Attached garage spaces: 2.5
Features
- Levels: Two
- Stories: 2
- Patio & porch: Patio
Lot
- Size: 10,018 sqft
Details
- Parcel number: NBC 1245302
- Zoning: RES
- Special conditions: Arms Length
Construction
Type & style
- Home type: SingleFamily
- Architectural style: Colonial
- Property subtype: Single Family Residence
Materials
- Aluminum Trim, Vinyl Siding
Condition
- 21+ Years
- New construction: No
- Year built: 1992
Utilities & green energy
- Sewer: Public Sewer
- Water: Public
Community & neighborhood
Location
- Region: New Berlin
- Municipality: New Berlin
Price history
| Date | Event | Price |
|---|---|---|
| 6/25/2025 | Sold | $585,000+6.4%$209/sqft |
Source: | ||
| 4/14/2025 | Contingent | $549,900$196/sqft |
Source: | ||
| 4/11/2025 | Listed for sale | $549,900+186.4%$196/sqft |
Source: | ||
| 7/23/1998 | Sold | $192,000+220%$69/sqft |
Source: Public Record Report a problem | ||
| 3/30/1998 | Sold | $60,000$21/sqft |
Source: Public Record Report a problem | ||
Public tax history
| Year | Property taxes | Tax assessment |
|---|---|---|
| 2023 | $4,786 -3.8% | $334,300 |
| 2022 | $4,974 +5.9% | $334,300 |
| 2021 | $4,697 -1.2% | $334,300 |
Find assessor info on the county website
Neighborhood: 53151
Nearby schools
GreatSchools rating
- 9/10Elmwood Elementary SchoolGrades: PK-6Distance: 2.3 mi
- 10/10Eisenhower Middle/High SchoolGrades: 7-12Distance: 1 mi
Schools provided by the listing agent
- High: Eisenhower
- District: New Berlin
Source: WIREX MLS. This data may not be complete. We recommend contacting the local school district to confirm school assignments for this home.
Get pre-qualified for a loan
At Zillow Home Loans, we can pre-qualify you in as little as 5 minutes with no impact to your credit score.An equal housing lender. NMLS #10287.
Sell with ease on Zillow
Get a Zillow Showcase℠ listing at no additional cost and you could sell for —faster.
$608,500
2% more+$12,170
With Zillow Showcase(estimated)$620,670

