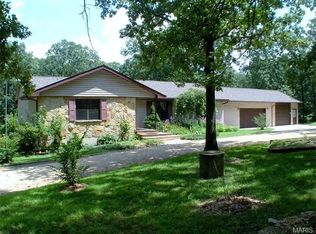Closed
Listing Provided by:
Dilek P Acar 573-368-7355,
Acar Real Estate, Inc
Bought with: Cathlee's Real Estate
Price Unknown
12640 Cardinal Point Rd, Rolla, MO 65401
3beds
1,947sqft
Single Family Residence
Built in 1992
2.47 Acres Lot
$347,300 Zestimate®
$--/sqft
$2,034 Estimated rent
Home value
$347,300
$330,000 - $365,000
$2,034/mo
Zestimate® history
Loading...
Owner options
Explore your selling options
What's special
Incredible opportunity, on the edge of city limit. Nestled in the woods, this well maintained 3 bedroom, 3 bath home is just minutes from town with 2.47 acres (m/l). Enjoy 2 private decks off the back of the home. There is a large living room with separate family room with a gas fireplace.
There are numerous outbuildings, workshops/storage sheds on the property. You could turn them into storage units, extra garage space or even Airbnb opportunities.
Call today to schedule your private showing
Zillow last checked: 8 hours ago
Listing updated: April 28, 2025 at 04:58pm
Listing Provided by:
Dilek P Acar 573-368-7355,
Acar Real Estate, Inc
Bought with:
Courtney Echavez, 2019017520
Cathlee's Real Estate
Source: MARIS,MLS#: 23075118 Originating MLS: South Central Board of REALTORS
Originating MLS: South Central Board of REALTORS
Facts & features
Interior
Bedrooms & bathrooms
- Bedrooms: 3
- Bathrooms: 3
- Full bathrooms: 3
Primary bedroom
- Level: Upper
- Area: 180
- Dimensions: 12x15
Bedroom
- Level: Upper
- Area: 110
- Dimensions: 11x10
Bedroom
- Level: Upper
- Area: 108
- Dimensions: 9x12
Primary bathroom
- Level: Upper
Bathroom
- Level: Upper
Bathroom
- Level: Upper
Dining room
- Level: Upper
Family room
- Level: Lower
- Area: 198
- Dimensions: 18x11
Kitchen
- Level: Upper
- Area: 198
- Dimensions: 11x18
Laundry
- Level: Lower
Living room
- Level: Main
- Area: 210
- Dimensions: 14x15
Heating
- Electric, Natural Gas, Forced Air, Heat Pump
Cooling
- Central Air, Electric
Appliances
- Included: Dishwasher, Electric Range, Electric Oven, Refrigerator, Water Softener Rented, Electric Water Heater
Features
- Kitchen/Dining Room Combo
- Flooring: Carpet
- Basement: Walk-Out Access
- Number of fireplaces: 1
- Fireplace features: Family Room
Interior area
- Total structure area: 1,947
- Total interior livable area: 1,947 sqft
- Finished area above ground: 1,322
- Finished area below ground: 625
Property
Parking
- Total spaces: 2
- Parking features: Attached, Garage
- Attached garage spaces: 2
Features
- Levels: Two
- Patio & porch: Deck
Lot
- Size: 2.47 Acres
- Features: Wooded
Details
- Additional structures: Garage(s), Outbuilding, Shed(s)
- Parcel number: 71096.024003001008.000
- Special conditions: Standard
Construction
Type & style
- Home type: SingleFamily
- Architectural style: Traditional,Other
- Property subtype: Single Family Residence
Materials
- Vinyl Siding
Condition
- Year built: 1992
Utilities & green energy
- Sewer: Septic Tank
- Water: Well
- Utilities for property: Natural Gas Available
Community & neighborhood
Location
- Region: Rolla
- Subdivision: Sands Acres
Other
Other facts
- Listing terms: Cash,Conventional,FHA,Other,USDA Loan
- Ownership: Private
- Road surface type: Gravel
Price history
| Date | Event | Price |
|---|---|---|
| 2/16/2024 | Sold | -- |
Source: | ||
| 1/17/2024 | Contingent | $335,000$172/sqft |
Source: | ||
| 1/2/2024 | Listed for sale | $335,000$172/sqft |
Source: | ||
Public tax history
| Year | Property taxes | Tax assessment |
|---|---|---|
| 2024 | $1,501 -0.6% | $29,400 |
| 2023 | $1,510 +18.9% | $29,400 |
| 2022 | $1,270 -0.9% | $29,400 |
Find assessor info on the county website
Neighborhood: 65401
Nearby schools
GreatSchools rating
- 8/10Col. John B. Wyman Elementary SchoolGrades: PK-3Distance: 1.6 mi
- 5/10Rolla Jr. High SchoolGrades: 7-8Distance: 2.2 mi
- 5/10Rolla Sr. High SchoolGrades: 9-12Distance: 2.6 mi
Schools provided by the listing agent
- Elementary: Col. John B. Wyman Elem.
- Middle: Rolla Middle
- High: Rolla Sr. High
Source: MARIS. This data may not be complete. We recommend contacting the local school district to confirm school assignments for this home.
