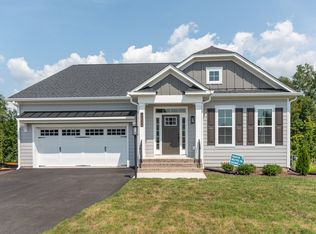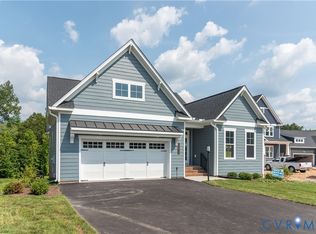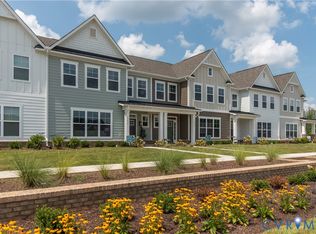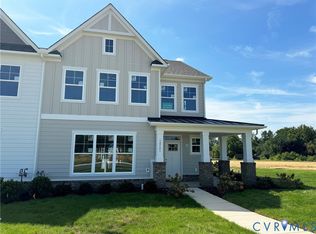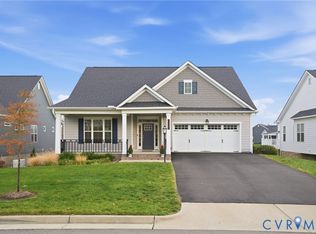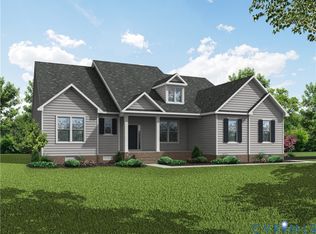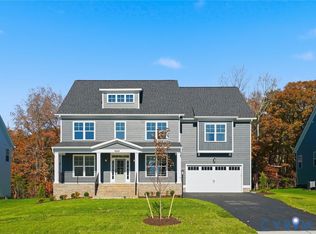12640 Branch Parke Dr, Manakin Sabot, VA 23103
What's special
- 18 days |
- 144 |
- 4 |
Zillow last checked: 8 hours ago
Listing updated: November 25, 2025 at 01:35pm
Scott Walker 804-922-3361,
Eagle Realty of Virginia
Travel times
Schedule tour
Select your preferred tour type — either in-person or real-time video tour — then discuss available options with the builder representative you're connected with.
Facts & features
Interior
Bedrooms & bathrooms
- Bedrooms: 3
- Bathrooms: 3
- Full bathrooms: 2
- 1/2 bathrooms: 1
Primary bedroom
- Description: First Floor Primary
- Level: First
- Dimensions: 16.10 x 15.10
Bedroom 2
- Level: Basement
- Dimensions: 13.8 x 12.4
Bedroom 3
- Level: Basement
- Dimensions: 14.5 x 11.5
Additional room
- Description: Breakfast Nook
- Level: First
- Dimensions: 9.0 x 11.2
Dining room
- Level: First
- Dimensions: 13.4 x 11.4
Family room
- Level: First
- Dimensions: 16.9 x 15.10
Other
- Description: Tub & Shower
- Level: Basement
Other
- Description: Shower
- Level: First
Half bath
- Level: First
Kitchen
- Level: First
- Dimensions: 16.6 x 8.7
Laundry
- Level: First
- Dimensions: 5.6 x 9.4
Living room
- Level: First
- Dimensions: 13.4 x 12.8
Recreation
- Level: Basement
- Dimensions: 10.2 x 19.4
Heating
- Forced Air, Natural Gas, Zoned
Cooling
- Central Air, Electric
Appliances
- Included: Dishwasher, Exhaust Fan, Electric Water Heater, Gas Cooking, Disposal, Microwave, Stove, Water Heater
- Laundry: Washer Hookup, Dryer Hookup
Features
- Bedroom on Main Level, Butler's Pantry, Breakfast Area, Dining Area, Separate/Formal Dining Room, Double Vanity, Granite Counters, High Ceilings, Kitchen Island, Loft, Pantry, Recessed Lighting, Walk-In Closet(s)
- Flooring: Ceramic Tile, Partially Carpeted, Vinyl, Wood
- Doors: Insulated Doors, Sliding Doors
- Windows: Screens, Thermal Windows
- Basement: Full,Partially Finished,Walk-Out Access
- Attic: Access Only,None
- Number of fireplaces: 1
- Fireplace features: Gas
Interior area
- Total interior livable area: 3,640 sqft
- Finished area above ground: 3,640
Property
Parking
- Total spaces: 2
- Parking features: Attached, Direct Access, Driveway, Garage, Garage Door Opener, Paved
- Attached garage spaces: 2
- Has uncovered spaces: Yes
Features
- Levels: Two
- Stories: 2
- Patio & porch: Deck, Front Porch, Porch
- Exterior features: Sprinkler/Irrigation, Lighting, Porch, Paved Driveway
- Pool features: None
- Fencing: None
Details
- Parcel number: 58557250
- Special conditions: Corporate Listing
Construction
Type & style
- Home type: SingleFamily
- Architectural style: Two Story
- Property subtype: Single Family Residence
Materials
- Block, Drywall, Frame, HardiPlank Type
- Roof: Shingle
Condition
- New Construction
- New construction: Yes
- Year built: 2025
Details
- Builder name: Eagle Construction of VA, LLC
Utilities & green energy
- Sewer: Public Sewer
- Water: Public
Green energy
- Green verification: Other
Community & HOA
Community
- Features: Common Grounds/Area, Clubhouse, Home Owners Association, Lake, Park, Pond, Trails/Paths
- Security: Smoke Detector(s)
- Subdivision: Readers Branch Single Family Homes
HOA
- Has HOA: Yes
- Amenities included: Landscaping
- Services included: Common Areas, Maintenance Grounds, Trash
- HOA fee: $220 monthly
Location
- Region: Manakin Sabot
Financial & listing details
- Price per square foot: $239/sqft
- Tax assessed value: $162,000
- Annual tax amount: $1,377
- Date on market: 11/22/2025
- Ownership: Corporate
- Ownership type: Corporation
About the community
Source: Eagle Construction
7 homes in this community
Available homes
| Listing | Price | Bed / bath | Status |
|---|---|---|---|
Current home: 12640 Branch Parke Dr | $869,900 | 3 bed / 3 bath | Available |
| 12542 N Readers Ln | $727,931 | 3 bed / 2 bath | Move-in ready |
| 12644 Branch Parke Dr | $887,900 | 3 bed / 3 bath | Move-in ready |
| 12638 Branch Parke Dr | $889,900 | 3 bed / 3 bath | Available |
| 12469 N Crossing Dr | $876,664 | 3 bed / 3 bath | Under construction |
| 12471 N Crossing Dr | $885,377 | 3 bed / 3 bath | Under construction |
| 12543 N Readers Ln | $879,900 | 4 bed / 5 bath | Pending |
Source: Eagle Construction
Community ratings & reviews
- Quality
- 4.4
- Experience
- 4.3
- Value
- 4.3
- Responsiveness
- 4.4
- Confidence
- 4.4
- Care
- 4.5
- Joan C.Verified Buyer
Overall experience was pretty good.
- Michael B.Verified Buyer
After years of research, we chose Eagle to build our dream home because of their strong reputation and positive reviews. Our initial experiences with sales and design were excellent and aligned with the process described at the start of our purchase. Unfortunately, the same level of transparent and timely communication did not continue after the design phase. It was unclear why our home missed the expected July closing—especially since surrounding homes with similar closing dates were completed within weeks of their initial closing date and did not experience months-long delays. Adding to the frustration, most of the significant mistakes were discovered by us rather than by our project manager at the time, which led to stressful and unpleasant negotiations to correct them. While a change in project managers improved communication somewhat, we continued to face challenges with correcting sloppy craftsmanship—work that does not reflect the quality we’ve seen in other Eagle homes. Despite repeated requests for sloppy craftsmanship to be corrected, we have been left with a significant amount of repair to manage ourselves. Other professionals have since noted that some of the repairs were made hastily, leaving us with costly fixes to achieve the quality our home should have had at purchase. Additionally, when we asked about lot pros and cons, we expected full disclosure. We were dismayed to discover the incredibly loud traffic noise from Route 288 after moving in. We hope Eagle will consider implementing noise-reducing measures for future homes in similar locations. We appreciate the efforts made to resolve issues, but the overall experience fell short of the expectations set by Eagle’s reputation. We would be happy to share more detailed information about the issues we encountered in hopes that it helps improve future projects and customer experiences.
- Edward Q.Verified Buyer
Every member of the Eagle team was outstanding. Jon in sales, Suzanna from the design center, and Lucas, our program manager made the homeowner experience error-free. A great team.
Contact builder

By pressing Contact builder, you agree that Zillow Group and other real estate professionals may call/text you about your inquiry, which may involve use of automated means and prerecorded/artificial voices and applies even if you are registered on a national or state Do Not Call list. You don't need to consent as a condition of buying any property, goods, or services. Message/data rates may apply. You also agree to our Terms of Use.
Learn how to advertise your homesEstimated market value
$859,300
$816,000 - $902,000
Not available
Price history
| Date | Event | Price |
|---|---|---|
| 11/5/2025 | Price change | $869,900-1%$239/sqft |
Source: | ||
| 3/4/2025 | Listed for sale | $878,526$241/sqft |
Source: | ||
Public tax history
| Year | Property taxes | Tax assessment |
|---|---|---|
| 2025 | $1,377 | $162,000 |
Find assessor info on the county website
Monthly payment
Neighborhood: 23103
Nearby schools
GreatSchools rating
- 8/10Randolph Elementary SchoolGrades: PK-5Distance: 7.1 mi
- 7/10Goochland Middle SchoolGrades: 6-8Distance: 12.8 mi
- 8/10Goochland High SchoolGrades: 9-12Distance: 12.8 mi
Schools provided by the builder
- Elementary: Randolph Elementary School
- Middle: Goochland Middle School
- High: Goochland High School
- District: Goochland Co SD
Source: Eagle Construction. This data may not be complete. We recommend contacting the local school district to confirm school assignments for this home.
