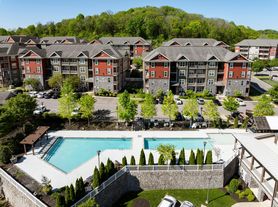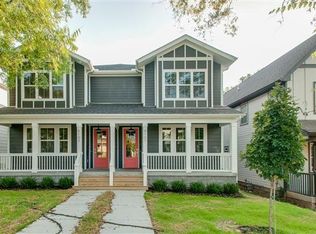This one owner 3 bedroom 2 bathroom single family home is convenient to downtown, retail shopping, and healthcare. Located where the city ends and the suburbs begin, the home is just 1 mile off Old Hickory Boulevard and I-40, 2.5 miles from Wal-Mart Super Center, Target, Costco, and Nashville West Shopping Center. For families with school age children, the house is between Nashville Christian and Gower Elementary, with Ensworth High School and Lawson High School about 3 miles away each. Property is available for rent after January 31, 2026, with both short and long lease terms available. Call to schedule a viewing today.
Tenant is responsible for utilities (gas, electric, water, garbage) and can either take utilities in their name or reimburse landlord plus $20 convenience fee per month, depending upon lease duration.
House for rent
Accepts Zillow applications
$2,700/mo
1264 W Running Brook Rd, Nashville, TN 37209
3beds
1,990sqft
Price may not include required fees and charges.
Single family residence
Available Sun Feb 1 2026
Cats, dogs OK
Central air
Hookups laundry
Attached garage parking
Forced air
What's special
- 18 days |
- -- |
- -- |
Zillow last checked: 10 hours ago
Listing updated: January 21, 2026 at 09:18pm
Travel times
Facts & features
Interior
Bedrooms & bathrooms
- Bedrooms: 3
- Bathrooms: 2
- Full bathrooms: 2
Heating
- Forced Air
Cooling
- Central Air
Appliances
- Included: Dishwasher, Microwave, Oven, WD Hookup
- Laundry: Hookups
Features
- WD Hookup
- Flooring: Carpet, Hardwood
Interior area
- Total interior livable area: 1,990 sqft
Property
Parking
- Parking features: Attached
- Has attached garage: Yes
- Details: Contact manager
Features
- Exterior features: Electricity not included in rent, Garbage not included in rent, Gas not included in rent, Heating system: Forced Air, Water not included in rent
Details
- Parcel number: 114070B11500CO
Construction
Type & style
- Home type: SingleFamily
- Property subtype: Single Family Residence
Community & HOA
Location
- Region: Nashville
Financial & listing details
- Lease term: 6 Month
Price history
| Date | Event | Price |
|---|---|---|
| 1/5/2026 | Listed for rent | $2,700$1/sqft |
Source: Zillow Rentals Report a problem | ||
| 7/15/2025 | Listing removed | $525,000$264/sqft |
Source: | ||
| 6/20/2025 | Price change | $525,000-2.8%$264/sqft |
Source: | ||
| 5/14/2025 | Listed for sale | $540,000+0%$271/sqft |
Source: | ||
| 5/13/2025 | Listing removed | $539,900$271/sqft |
Source: | ||
Neighborhood: Westchase - Charlotte
Nearby schools
GreatSchools rating
- 6/10Gower Elementary SchoolGrades: PK-5Distance: 0.6 mi
- 5/10H G Hill Middle SchoolGrades: 6-8Distance: 3.7 mi
- 5/10James Lawson High SchoolGrades: 9-12Distance: 3.7 mi

