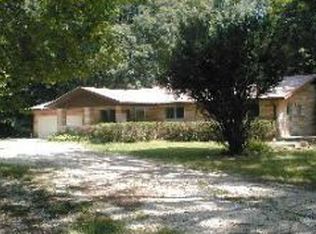Sold
$313,000
1264 W Phillips Rd, Spencer, IN 47460
3beds
2,880sqft
Residential, Single Family Residence
Built in 1974
5.51 Acres Lot
$377,400 Zestimate®
$109/sqft
$2,085 Estimated rent
Home value
$377,400
$340,000 - $415,000
$2,085/mo
Zestimate® history
Loading...
Owner options
Explore your selling options
What's special
This new listing is a beautiful stone ranch located in Owen County on a breath taking 5.51 acres setting. Let natural be at your doorsteps. This completely remodeled home offers a beautiful fireplace in the living room on these cozy winter nights. Home offers a large covered front porch and a side patio for your firepit. There is lots of updates that have been done, new kitchen cabinets with stone countertops, appliances, flooring coverings, light fixtures. There are 3 nice size bedrooms on main level and newly remodeled bathroom. Home offers a walkout basement and another full remodeled bathroom and extra bedroom or kids' playroom. Basement offers lots of storage. Other improvements include new vinyl windows, entry doors, furnace and cental air.
Zillow last checked: 8 hours ago
Listing updated: February 23, 2024 at 09:35am
Listing Provided by:
Cy Marlow 812-243-4211,
L.J. Michaels, Inc.
Bought with:
Lindsey Smalling
F.C. Tucker Company
Source: MIBOR as distributed by MLS GRID,MLS#: 21956030
Facts & features
Interior
Bedrooms & bathrooms
- Bedrooms: 3
- Bathrooms: 2
- Full bathrooms: 2
- Main level bathrooms: 1
- Main level bedrooms: 3
Primary bedroom
- Features: Carpet
- Level: Main
- Area: 196 Square Feet
- Dimensions: 14X14
Bedroom 2
- Features: Carpet
- Level: Main
- Area: 144 Square Feet
- Dimensions: 12X12
Bedroom 3
- Features: Carpet
- Level: Main
- Area: 100 Square Feet
- Dimensions: 10X10
Bedroom 4
- Features: Luxury Vinyl Plank
- Level: Basement
- Area: 120 Square Feet
- Dimensions: 12X10
Kitchen
- Features: Luxury Vinyl Plank
- Level: Main
- Area: 315 Square Feet
- Dimensions: 15X21
Living room
- Features: Luxury Vinyl Plank
- Level: Main
- Area: 315 Square Feet
- Dimensions: 15X21
Heating
- Electric, Forced Air
Cooling
- Has cooling: Yes
Appliances
- Included: Electric Cooktop, Dishwasher, Electric Water Heater, MicroHood
Features
- Attic Access, Breakfast Bar
- Windows: Windows Vinyl
- Has basement: Yes
- Attic: Access Only
- Number of fireplaces: 1
- Fireplace features: Living Room
Interior area
- Total structure area: 2,880
- Total interior livable area: 2,880 sqft
- Finished area below ground: 547
Property
Parking
- Total spaces: 2
- Parking features: Attached
- Attached garage spaces: 2
Features
- Levels: One
- Stories: 1
- Patio & porch: Covered, Patio, Porch
Lot
- Size: 5.51 Acres
Details
- Parcel number: 601113100040000027
- Horse amenities: None
Construction
Type & style
- Home type: SingleFamily
- Architectural style: Ranch
- Property subtype: Residential, Single Family Residence
Materials
- Stone
- Foundation: Block
Condition
- Updated/Remodeled
- New construction: No
- Year built: 1974
Utilities & green energy
- Water: Private Well
Community & neighborhood
Location
- Region: Spencer
- Subdivision: No Subdivision
Price history
| Date | Event | Price |
|---|---|---|
| 2/23/2024 | Sold | $313,000-0.6%$109/sqft |
Source: | ||
| 12/20/2023 | Pending sale | $315,000$109/sqft |
Source: | ||
| 12/7/2023 | Listed for sale | $315,000$109/sqft |
Source: | ||
Public tax history
| Year | Property taxes | Tax assessment |
|---|---|---|
| 2024 | $3,318 +7.8% | $234,900 +8.2% |
| 2023 | $3,077 +109.3% | $217,000 +15.3% |
| 2022 | $1,470 +9.9% | $188,200 +12.4% |
Find assessor info on the county website
Neighborhood: 47460
Nearby schools
GreatSchools rating
- 3/10Spencer Elementary SchoolGrades: PK-6Distance: 2.3 mi
- 7/10Owen Valley Middle SchoolGrades: 7-8Distance: 1.6 mi
- 4/10Owen Valley Community High SchoolGrades: 9-12Distance: 1.7 mi
Get pre-qualified for a loan
At Zillow Home Loans, we can pre-qualify you in as little as 5 minutes with no impact to your credit score.An equal housing lender. NMLS #10287.
