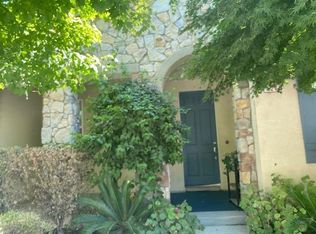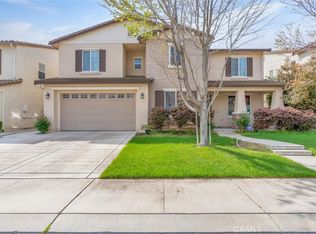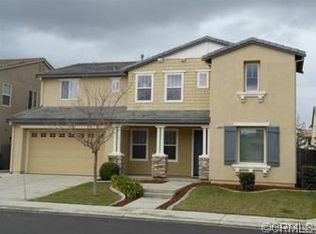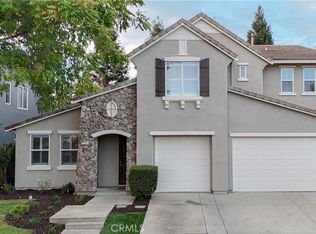Step into this beautiful upgraded 4-bedroom 3 bath home in North Merced. This home features a stylish two-tone paint scheme in soft, neutral pastels and elegant hardwood floors throughout. Just a short drive to UC Merced. Custom window coverings and newer carpeting add warmth and comfort. The thoughtfully designed floor plan includes a formal living room, formal dining room, and a spacious eat-in kitchen complete with a large island and generous pantry—perfect for everyday living and entertaining. Enjoy the inviting family room, a convenient downstairs bedroom with a full bath, and a large indoor laundry room. The finished three-car garage offers ample storage, and the well-maintained backyard provides plenty of room to relax or play. This home is truly a must-see!
This property is off market, which means it's not currently listed for sale or rent on Zillow. This may be different from what's available on other websites or public sources.




