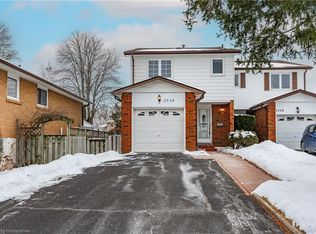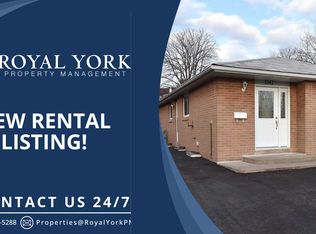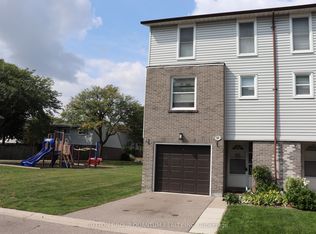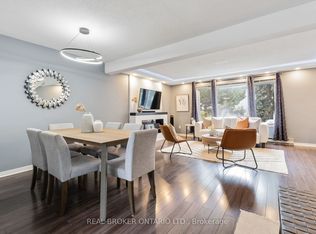Beautiful Renovated 3 Bedroom 3 Level Back Split 3 Bath Home In Desirable Area Of Clarkson.Delight Upgraded Kitchen With S/S All Bosch Appliances Open Concept With Island, Granite Counter Backsplash.W/O Deck,Fish Pond, Double Grage. Friendly Neighbourhood W/Walking Distance To Excellent Schools,Parks & All Amenities; Clarkson Go Station, The Qew, Clarkson Village. Large Finish Lower Level With Pot Lights,New Furnace(2021)New Attic& Pink Form (2022Insulation)
This property is off market, which means it's not currently listed for sale or rent on Zillow. This may be different from what's available on other websites or public sources.



