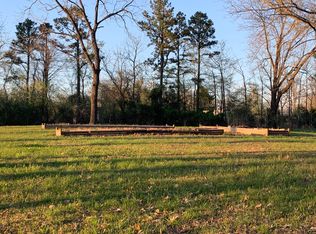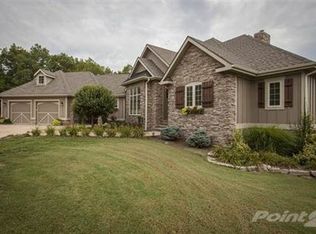'Extras' is the word to describe this well-built Country Home with 4 Bedrooms, 3.5 Baths on a very private 7.89 Acres m/l located between Hwys 65 & 160 and Branson and Springfield, MO which Corridor is highly desired and very convenient! New main Kitchen Granite Countertops, new Flooring in the main Living Room, over 3,700 SF with a Family Room, 2 Kitchens, and Laundry Rooms both upstairs and downstairs. Upper level has an open Floor Plan and 3 Bedrooms, 2.5 Baths. There are also a large Sun Room and Bay Window area to let in the sun and enjoy your beautiful views. The Lower Level could be used as 'Mother-in-Law Suite' or even rented to a tenant. Lots of storage and a 2-Car attached Garage. One large Outbuilding and a very nice Shed! Come see for yourself all this Home has to offer!
This property is off market, which means it's not currently listed for sale or rent on Zillow. This may be different from what's available on other websites or public sources.

