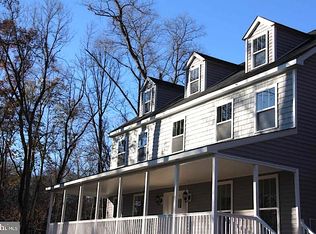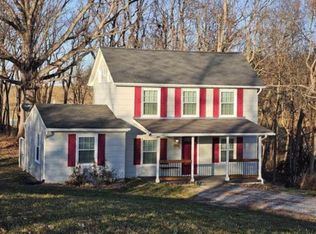Sold for $600,000 on 05/08/25
$600,000
1264 Shepherds Mill Rd, Berryville, VA 22611
4beds
3,166sqft
Single Family Residence
Built in 1995
3.99 Acres Lot
$610,400 Zestimate®
$190/sqft
$3,061 Estimated rent
Home value
$610,400
Estimated sales range
Not available
$3,061/mo
Zestimate® history
Loading...
Owner options
Explore your selling options
What's special
This lovely Clarke County home sits on a knoll with nearly four pristine acres facing the Blue Ridge Mountains. Enjoy the view with a morning cup of coffee from the front porch. This house is deceptive because it appears to be a ranch at first glance, but there are actually two finished floors. Enter the front door into a large living room. There are two bedrooms, each with their own ensuite on opposite sides of the living room. The lower level of the home is finished and includes two additional bedrooms with full-size windows, another full bath, and a rec room spanning the entire length of the house. A sliding glass door opens at ground level to a side yard. Find the deck located just off the kitchen, perfect for hosting a summer barbecue.
Zillow last checked: 8 hours ago
Listing updated: May 09, 2025 at 08:37am
Listed by:
Rebecca McTavish 540-327-5700,
Long & Foster Real Estate, Inc.
Bought with:
Jeanne Cooper, 0225065750
Century 21 Redwood Realty
Source: Bright MLS,MLS#: VACL2003550
Facts & features
Interior
Bedrooms & bathrooms
- Bedrooms: 4
- Bathrooms: 3
- Full bathrooms: 3
- Main level bathrooms: 2
- Main level bedrooms: 2
Primary bedroom
- Level: Main
- Area: 266 Square Feet
- Dimensions: 19 x 14
Bedroom 2
- Level: Main
- Area: 252 Square Feet
- Dimensions: 18 x 14
Bedroom 3
- Level: Lower
- Area: 144 Square Feet
- Dimensions: 12 x 12
Bedroom 4
- Level: Lower
- Area: 143 Square Feet
- Dimensions: 11 x 13
Dining room
- Level: Main
- Area: 170 Square Feet
- Dimensions: 10 x 17
Family room
- Level: Lower
- Area: 728 Square Feet
- Dimensions: 52 x 14
Kitchen
- Level: Main
- Area: 154 Square Feet
- Dimensions: 14 x 11
Living room
- Level: Main
- Area: 336 Square Feet
- Dimensions: 24 x 14
Heating
- Forced Air, Propane
Cooling
- Ceiling Fan(s), Central Air, Electric
Appliances
- Included: Oven/Range - Electric, Dryer, Microwave, Dishwasher, Exhaust Fan, Refrigerator, Cooktop, Washer, Water Heater, Self Cleaning Oven, Electric Water Heater
- Laundry: Main Level
Features
- Attic, Bathroom - Stall Shower, Bathroom - Tub Shower, Combination Kitchen/Dining, Entry Level Bedroom, Floor Plan - Traditional, Pantry, Upgraded Countertops, Walk-In Closet(s), Dry Wall
- Flooring: Carpet, Hardwood, Luxury Vinyl, Wood
- Doors: Sliding Glass
- Basement: Full
- Has fireplace: No
- Fireplace features: Wood Burning Stove
Interior area
- Total structure area: 3,196
- Total interior livable area: 3,166 sqft
- Finished area above ground: 1,598
- Finished area below ground: 1,568
Property
Parking
- Parking features: Gravel, Off Street
- Has uncovered spaces: Yes
Accessibility
- Accessibility features: None
Features
- Levels: One
- Stories: 1
- Patio & porch: Deck, Porch
- Pool features: None
- Has view: Yes
- View description: Mountain(s), Panoramic
- Frontage length: Road Frontage: 329
Lot
- Size: 3.99 Acres
- Dimensions: 590.78 x 319.14 x 493.89 x 329.41
- Features: Rural, Sloped, Year Round Access, Unknown Soil Type
Details
- Additional structures: Above Grade, Below Grade, Outbuilding
- Parcel number: 16A14
- Zoning: AOC
- Zoning description: Agricultural/openspace/conservation
- Special conditions: Standard
Construction
Type & style
- Home type: SingleFamily
- Architectural style: Ranch/Rambler
- Property subtype: Single Family Residence
Materials
- Vinyl Siding
- Foundation: Permanent, Concrete Perimeter, Other
- Roof: Architectural Shingle
Condition
- Good
- New construction: No
- Year built: 1995
Utilities & green energy
- Electric: 120/240V
- Sewer: On Site Septic
- Water: Well
- Utilities for property: Electricity Available, Propane
Community & neighborhood
Location
- Region: Berryville
- Subdivision: Battletown
Other
Other facts
- Listing agreement: Exclusive Right To Sell
- Ownership: Fee Simple
- Road surface type: Tar and Chip
Price history
| Date | Event | Price |
|---|---|---|
| 5/8/2025 | Sold | $600,000+0.8%$190/sqft |
Source: | ||
| 5/2/2025 | Pending sale | $595,000$188/sqft |
Source: | ||
| 4/13/2025 | Contingent | $595,000$188/sqft |
Source: | ||
| 4/2/2025 | Listed for sale | $595,000$188/sqft |
Source: | ||
Public tax history
| Year | Property taxes | Tax assessment |
|---|---|---|
| 2024 | $2,141 | $356,900 |
| 2023 | $2,141 -1.6% | $356,900 |
| 2022 | $2,177 | $356,900 |
Find assessor info on the county website
Neighborhood: 22611
Nearby schools
GreatSchools rating
- 5/10D G Cooley Elementary SchoolGrades: K-5Distance: 5 mi
- 4/10Johnson-Williams Middle SchoolGrades: 6-8Distance: 3.3 mi
- 8/10Clarke County High SchoolGrades: 9-12Distance: 4.7 mi
Schools provided by the listing agent
- High: Clarke County
- District: Clarke County Public Schools
Source: Bright MLS. This data may not be complete. We recommend contacting the local school district to confirm school assignments for this home.

Get pre-qualified for a loan
At Zillow Home Loans, we can pre-qualify you in as little as 5 minutes with no impact to your credit score.An equal housing lender. NMLS #10287.
Sell for more on Zillow
Get a free Zillow Showcase℠ listing and you could sell for .
$610,400
2% more+ $12,208
With Zillow Showcase(estimated)
$622,608
