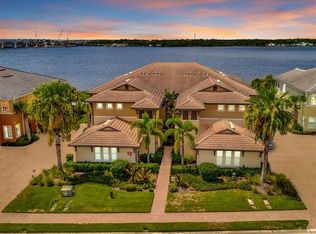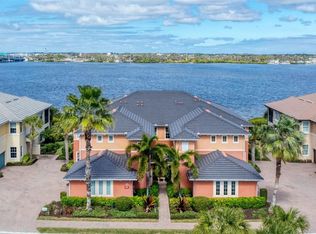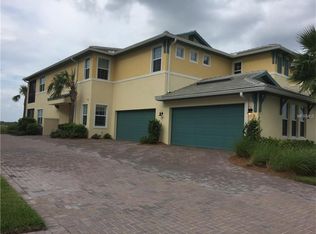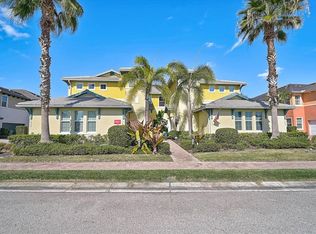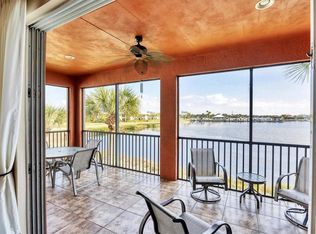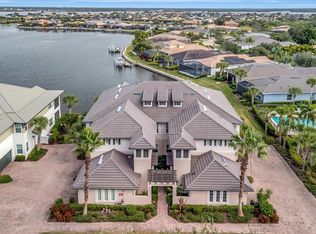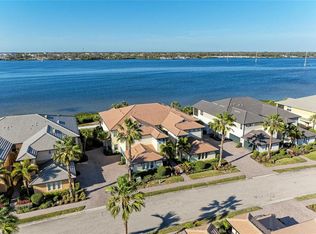One or more photo(s) has been virtually staged. The seller is offering a $5,000 buyer incentive, to be used as the buyer prefers, such as toward closing, mortgage points buy-down, HOA expenses, or the $1,000 one-time capital contribution. Wake up to water views from every room in this beautifully maintained Riverside Carriage Home, perfectly positioned along the Manatee River inside the gated Tidewater Preserve community. Sliding glass doors span the rear of the home, opening to a screened lanai where mornings bring radiant sunrises and evenings deliver breathtaking sunsets over the water. From the front bedrooms, enjoy views of the marina and lagoon, offering a dynamic waterfront backdrop throughout the day. Designed for easy living and entertaining, the open-concept layout features a light and bright kitchen with granite countertops, 36" panel wood cabinetry with soft-close features, Whirlpool® appliances, under- and over-cabinet lighting, recessed lighting, and a walk-in pantry. The dining and great room flow seamlessly, with space for a breakfast nook or home workspace—each framed by tranquil water views. The spacious primary retreat offers new carpeting, dual closets including a large walk-in, and an ensuite bath with dual sinks, stone countertops, a private water closet, and a glass-enclosed shower. A split bedroom floor plan provides privacy for guests, with the secondary bedrooms featuring luxury vinyl flooring, ceiling fans, and generous closets. Additional highlights include an interior laundry room with utility sink and storage, and a two-car garage with motorized door and keypad entry. Built with quality and peace of mind in mind, features include reinforced concrete block construction, impact-rated windows and sliding doors, engineered truss system with hurricane straps, and a fully screened lanai with textured finish. Exterior maintenance and landscaping are professionally managed by the association, allowing for true lock-and-leave convenience For boaters and fishing enthusiasts, this is a rare opportunity. The community marina offers boat slips available for lease on a first-come, first-served basis, with quick access to the Manatee River, Tampa Bay, the Gulf of America, and premier fishing near the Sunshine Skyway. Residents frequently enjoy river flotillas, waterfront dining by boat, and seasonal community boating events. Tidewater Preserve delivers a resort-style lifestyle with three pools (including a lap pool with beach entry), Har-Tru tennis courts, two fitness centers, dog park, playground, kayak launch, riverfront walking trails, and two clubhouses available for private events. A full calendar of social activities, fitness classes, clubs, concerts, food trucks, and holiday celebrations creates a vibrant and welcoming waterfront community. Few properties in the Manasota area provide this level of waterfront living, boating access, and lifestyle amenities at this value. Schedule your private showing and experience riverfront living at its best. All information provided is deemed reliable but is not guaranteed and should be independently verified by any interested party. Owner is a licensed Realtor®.
For sale
$548,000
1264 Riverscape St #B, Bradenton, FL 34208
3beds
1,748sqft
Est.:
Condominium
Built in 2016
-- sqft lot
$-- Zestimate®
$314/sqft
$889/mo HOA
What's special
Screened lanaiHar-tru tennis courtsGranite countertopsUnder- and over-cabinet lightingOpen-concept layoutTranquil water viewsTwo fitness centers
- 16 days |
- 437 |
- 8 |
Zillow last checked:
Listing updated:
Listing Provided by:
Miranda Blackwelder 727-417-3159,
CHARLES RUTENBERG REALTY INC 727-538-9200,
Reina Mora Blackwelder 813-380-9629,
CHARLES RUTENBERG REALTY INC
Source: Stellar MLS,MLS#: A4680736 Originating MLS: Suncoast Tampa
Originating MLS: Suncoast Tampa

Tour with a local agent
Facts & features
Interior
Bedrooms & bathrooms
- Bedrooms: 3
- Bathrooms: 2
- Full bathrooms: 2
Rooms
- Room types: Great Room, Utility Room
Primary bedroom
- Features: Ceiling Fan(s), Dual Sinks, En Suite Bathroom, Shower No Tub, Stone Counters, Walk-In Closet(s)
- Level: First
- Area: 192 Square Feet
- Dimensions: 12x16
Great room
- Features: Ceiling Fan(s), No Closet
- Level: First
- Area: 224 Square Feet
- Dimensions: 14x16
Kitchen
- Features: Pantry, Kitchen Island
- Level: First
- Area: 80 Square Feet
- Dimensions: 8x10
Heating
- Central, Electric, Exhaust Fan
Cooling
- Central Air
Appliances
- Included: Dishwasher, Disposal, Dryer, Electric Water Heater, Exhaust Fan, Ice Maker, Microwave, Range, Refrigerator, Washer
- Laundry: Electric Dryer Hookup, Inside, Laundry Room, Washer Hookup
Features
- Ceiling Fan(s), Crown Molding, High Ceilings, Open Floorplan, Solid Surface Counters, Solid Wood Cabinets, Split Bedroom, Stone Counters, Thermostat, Tray Ceiling(s), Walk-In Closet(s)
- Flooring: Carpet, Ceramic Tile, Luxury Vinyl
- Doors: Sliding Doors
- Windows: Blinds, Shades, Shutters, Storm Window(s), Window Treatments
- Has fireplace: No
Interior area
- Total structure area: 2,006
- Total interior livable area: 1,748 sqft
Video & virtual tour
Property
Parking
- Total spaces: 2
- Parking features: Garage Door Opener, Garage Faces Side
- Attached garage spaces: 2
Features
- Levels: One
- Stories: 1
- Patio & porch: Covered, Enclosed, Front Porch, Porch, Rear Porch, Screened
- Exterior features: Irrigation System, Lighting, Rain Gutters, Sidewalk, Tennis Court(s)
- Has view: Yes
- View description: Water, Lagoon, Marina, River
- Has water view: Yes
- Water view: Water,Lagoon,Marina,River
- Waterfront features: River Front, Lagoon Access, Marina Access, River Access, Bridges - Fixed, Lift
- Body of water: MANATEE RIVER, TWP LAGOON
Lot
- Size: 2.01 Acres
- Features: In County, Near Marina
- Residential vegetation: Trees/Landscaped
Details
- Parcel number: 1100016609
- Zoning: BR_R-1
- Special conditions: None
Construction
Type & style
- Home type: Condo
- Architectural style: Coastal
- Property subtype: Condominium
Materials
- Block, Concrete, Stucco
- Foundation: Slab
- Roof: Concrete,Tile
Condition
- New construction: No
- Year built: 2016
Details
- Builder model: Loxahatchee
- Builder name: WCI
Utilities & green energy
- Sewer: Public Sewer
- Water: Public
- Utilities for property: BB/HS Internet Available, Cable Available, Cable Connected, Electricity Available, Electricity Connected, Phone Available, Public, Sewer Available, Sewer Connected, Street Lights, Underground Utilities, Water Available, Water Connected
Green energy
- Indoor air quality: HVAC UV/Elec. Filtration
Community & HOA
Community
- Features: Boat Slip, Community Boat Ramp, Marina, Association Recreation - Owned, Clubhouse, Community Mailbox, Dog Park, Fitness Center, Gated Community - Guard, Playground, Pool, Sidewalks, Tennis Court(s)
- Security: Fire Sprinkler System, Gated Community, Smoke Detector(s)
- Subdivision: RIVERSIDE AT TIDEWATER PRESERVE 3RD AMD
HOA
- Has HOA: Yes
- Amenities included: Cable TV, Clubhouse, Fitness Center, Gated, Maintenance, Playground, Pool, Tennis Court(s), Trail(s)
- Services included: 24-Hour Guard, Common Area Taxes, Community Pool, Reserve Fund, Insurance, Maintenance Structure, Maintenance Grounds, Maintenance Repairs, Manager, Pest Control, Pool Maintenance, Recreational Facilities
- HOA fee: $889 monthly
- HOA name: Youline Johnson
- HOA phone: 941-745-1092
- Second HOA name: Tidewater Preserve Master Association
- Second HOA phone: 941-745-1092
- Pet fee: $0 monthly
Location
- Region: Bradenton
Financial & listing details
- Price per square foot: $314/sqft
- Annual tax amount: $3,146
- Date on market: 2/2/2026
- Cumulative days on market: 15 days
- Listing terms: Cash,Conventional,FHA,VA Loan
- Ownership: Condominium
- Total actual rent: 0
- Electric utility on property: Yes
- Road surface type: Paved
Estimated market value
Not available
Estimated sales range
Not available
Not available
Price history
Price history
| Date | Event | Price |
|---|---|---|
| 2/2/2026 | Listed for sale | $548,000-0.3%$314/sqft |
Source: | ||
| 11/29/2025 | Listing removed | $549,900$315/sqft |
Source: | ||
| 11/1/2025 | Price change | $549,900-0.9%$315/sqft |
Source: | ||
| 9/13/2025 | Price change | $554,900-0.7%$317/sqft |
Source: | ||
| 6/15/2025 | Price change | $559,000-1.1%$320/sqft |
Source: | ||
| 5/6/2025 | Price change | $565,000-3.7%$323/sqft |
Source: | ||
| 4/14/2025 | Listed for sale | $587,000$336/sqft |
Source: | ||
Public tax history
Public tax history
Tax history is unavailable.BuyAbility℠ payment
Est. payment
$4,166/mo
Principal & interest
$2606
HOA Fees
$889
Property taxes
$671
Climate risks
Neighborhood: Tidewater Preserve
Nearby schools
GreatSchools rating
- 6/10Freedom Elementary SchoolGrades: PK-5Distance: 3.9 mi
- 8/10Carlos E. Haile Middle SchoolGrades: 6-8Distance: 4 mi
- 4/10Parrish Community High SchoolGrades: Distance: 5.7 mi
Schools provided by the listing agent
- Elementary: Freedom Elementary
- Middle: Carlos E. Haile Middle
- High: Braden River High
Source: Stellar MLS. This data may not be complete. We recommend contacting the local school district to confirm school assignments for this home.
Local experts in 34208
- Loading
- Loading
