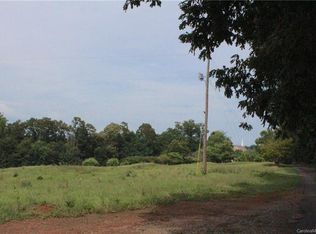Closed
$229,000
1264 Piney Ridge Rd, Forest City, NC 28043
2beds
1,120sqft
Single Family Residence
Built in 1930
2 Acres Lot
$247,400 Zestimate®
$204/sqft
$1,006 Estimated rent
Home value
$247,400
$225,000 - $272,000
$1,006/mo
Zestimate® history
Loading...
Owner options
Explore your selling options
What's special
This delightful 2-bedroom, 1-bathroom bungalow is situated on a generous 2-acre lot, just outside the city limits! This cozy home boasts high ceilings, a spacious kitchen, a circle driveway, new heat pump, and a new roof! Outdoors, you will find a covered front porch perfect for rocking chairs, and a back deck perfect for barbequing and entertaining. In the backyard, there is a wood shed and a metal garage that both have power, as well as a chicken coop and an old outhouse that convey! Enjoy peaceful living while maintaining quick and convenient access to shopping, restaurants, and more located just minutes away. Whether you're looking to downsize, invest in a rental property, or find your perfect starter home, this charming home offers a wonderful opportunity!
Zillow last checked: 8 hours ago
Listing updated: September 18, 2024 at 11:06am
Listing Provided by:
Kristen Greene kristen@msrghomes.com,
Main Street Realty Group LLC
Bought with:
Pat Gray
Keller Williams Mtn Partners, LLC
Source: Canopy MLS as distributed by MLS GRID,MLS#: 4168357
Facts & features
Interior
Bedrooms & bathrooms
- Bedrooms: 2
- Bathrooms: 1
- Full bathrooms: 1
- Main level bedrooms: 2
Primary bedroom
- Features: See Remarks
- Level: Main
Primary bedroom
- Level: Main
Heating
- Heat Pump
Cooling
- Heat Pump
Appliances
- Included: Dishwasher, Electric Cooktop, Microwave, Refrigerator, Wall Oven
- Laundry: Laundry Room
Features
- Flooring: Carpet, Linoleum, Wood
- Has basement: No
Interior area
- Total structure area: 1,120
- Total interior livable area: 1,120 sqft
- Finished area above ground: 1,120
- Finished area below ground: 0
Property
Parking
- Parking features: Circular Driveway, Driveway
- Has uncovered spaces: Yes
Features
- Levels: One
- Stories: 1
Lot
- Size: 2 Acres
- Features: Level
Details
- Additional structures: Outbuilding, Shed(s), Other
- Parcel number: 418960
- Zoning: R
- Special conditions: Standard
Construction
Type & style
- Home type: SingleFamily
- Architectural style: Bungalow
- Property subtype: Single Family Residence
Materials
- Vinyl
- Foundation: Crawl Space
Condition
- New construction: No
- Year built: 1930
Utilities & green energy
- Sewer: Septic Installed
- Water: City
- Utilities for property: Wired Internet Available
Community & neighborhood
Location
- Region: Forest City
- Subdivision: None
Other
Other facts
- Listing terms: Cash,Conventional,FHA,USDA Loan,VA Loan
- Road surface type: Concrete, Gravel, Paved
Price history
| Date | Event | Price |
|---|---|---|
| 9/18/2024 | Sold | $229,000-4.5%$204/sqft |
Source: | ||
| 8/5/2024 | Listed for sale | $239,900+209.5%$214/sqft |
Source: | ||
| 11/19/2013 | Sold | $77,500$69/sqft |
Source: Public Record Report a problem | ||
Public tax history
| Year | Property taxes | Tax assessment |
|---|---|---|
| 2024 | $845 +1.4% | $125,900 -12.9% |
| 2023 | $833 +21.6% | $144,500 +84.5% |
| 2022 | $685 +1.9% | $78,300 |
Find assessor info on the county website
Neighborhood: 28043
Nearby schools
GreatSchools rating
- 8/10Forest City-Dunbar Elementary SchoolGrades: PK-5Distance: 2 mi
- 3/10East Rutherford Middle SchoolGrades: 6-8Distance: 4.3 mi
- 8/10Rutherford Early College High SchoolGrades: 9-12Distance: 1.8 mi
Get pre-qualified for a loan
At Zillow Home Loans, we can pre-qualify you in as little as 5 minutes with no impact to your credit score.An equal housing lender. NMLS #10287.
