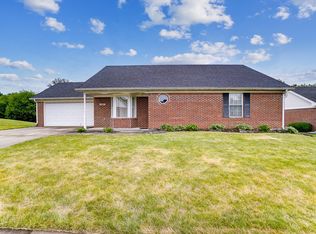Closed
$214,900
1264 Pheasant Run #74, Springfield, OH 45503
2beds
1,365sqft
Condominium
Built in 1996
-- sqft lot
$216,100 Zestimate®
$157/sqft
$1,605 Estimated rent
Home value
$216,100
$153,000 - $305,000
$1,605/mo
Zestimate® history
Loading...
Owner options
Explore your selling options
What's special
Lovely, well maintained condo with 2 bedrooms, 2 baths and 2 car attached garage and has a service door to rear of condo. Updated kitchen and baths, kitchen has newer cabinets quartz countertops new sink, disposal and updated luxury plank vinyl flooring throughout the condo. Kitchen also has newer dishwasher, refrigerator, range and microwave. Both baths are updated with flooring, new Cultured marble countertops and new faucets and cabinets. Condo dues include lawn care, snow removal of driveway and streets. No snow removal of sidewalks.
Ohio Edison electric $43 - $73 Avg. Columbia Gas Avg. $52 - $119 Water/sewer $35 Avg. 2 New Storm
doors, new interior insulated door on service entry to the rear yard. Furnace, air conditioning and hot water heater 7 yrs. Roof approx. 10 yrs. old and replacement is covered by the condo assn. Spectrum is the internet provider. Washer is 3 years old Dryer older?
Zillow last checked: 8 hours ago
Listing updated: June 20, 2025 at 08:51am
Listed by:
Nancy S. Eubanks 937-322-0352,
Coldwell Banker Heritage
Bought with:
Nancy S. Eubanks, 000367328
Coldwell Banker Heritage
Source: WRIST,MLS#: 1038922
Facts & features
Interior
Bedrooms & bathrooms
- Bedrooms: 2
- Bathrooms: 2
- Full bathrooms: 2
Bedroom 1
- Level: First
- Area: 192 Square Feet
- Dimensions: 16.00 x 12.00
Bedroom 2
- Level: First
- Area: 144 Square Feet
- Dimensions: 12.00 x 12.00
Dining room
- Level: First
- Area: 130 Square Feet
- Dimensions: 13.00 x 10.00
Kitchen
- Level: First
- Area: 120 Square Feet
- Dimensions: 12.00 x 10.00
Living room
- Level: First
- Area: 270 Square Feet
- Dimensions: 15.00 x 18.00
Heating
- Forced Air, Natural Gas
Cooling
- Central Air
Appliances
- Included: Dishwasher, Disposal, Dryer, Microwave, Range, Refrigerator, Washer
Features
- Walk-In Closet(s), Cathedral Ceiling(s), Ceiling Fan(s), Open Floorplan
- Flooring: Laminate
- Windows: Window Coverings
- Basement: None
- Has fireplace: No
Interior area
- Total structure area: 1,365
- Total interior livable area: 1,365 sqft
Property
Parking
- Parking features: Garage Door Opener
- Has attached garage: Yes
Features
- Levels: One
- Stories: 1
- Patio & porch: Porch, Patio
Lot
- Size: 29.89 Acres
- Features: Plat, Residential Lot
Details
- Parcel number: 3200300026800120
- Zoning description: Planned Unit Development, Residential
Construction
Type & style
- Home type: Condo
- Architectural style: Ranch
- Property subtype: Condominium
Materials
- Brick
- Foundation: Block, Slab
Condition
- Year built: 1996
Utilities & green energy
- Sewer: Public Sewer
- Water: Supplied Water
- Utilities for property: Natural Gas Connected, Sewer Connected
Community & neighborhood
Location
- Region: Springfield
- Subdivision: Wrenwood Farms
HOA & financial
HOA
- Has HOA: Yes
- HOA fee: $2,200 annually
- Services included: Snow Removal, Maintenance Grounds, Maintenance Structure, Trash
Other
Other facts
- Listing terms: Cash,Conventional
Price history
| Date | Event | Price |
|---|---|---|
| 6/20/2025 | Sold | $214,900$157/sqft |
Source: | ||
| 6/6/2025 | Pending sale | $214,900$157/sqft |
Source: | ||
| 5/28/2025 | Listed for sale | $214,900$157/sqft |
Source: | ||
Public tax history
Tax history is unavailable.
Neighborhood: 45503
Nearby schools
GreatSchools rating
- NARolling Hills Elementary SchoolGrades: PK-5Distance: 1.7 mi
- NANorthridge Middle SchoolGrades: 6-8Distance: 0.6 mi
- 5/10Kenton Ridge High SchoolGrades: 9-12Distance: 1 mi
Get pre-qualified for a loan
At Zillow Home Loans, we can pre-qualify you in as little as 5 minutes with no impact to your credit score.An equal housing lender. NMLS #10287.
Sell for more on Zillow
Get a Zillow Showcase℠ listing at no additional cost and you could sell for .
$216,100
2% more+$4,322
With Zillow Showcase(estimated)$220,422
