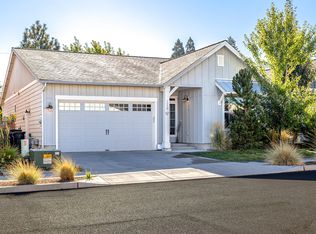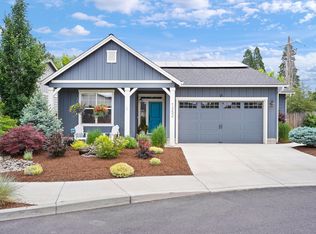Closed
$779,000
1264 NE Hoover Loop, Bend, OR 97701
4beds
3baths
2,450sqft
Single Family Residence
Built in 2016
5,227.2 Square Feet Lot
$738,200 Zestimate®
$318/sqft
$3,730 Estimated rent
Home value
$738,200
$701,000 - $775,000
$3,730/mo
Zestimate® history
Loading...
Owner options
Explore your selling options
What's special
Location Location Location! Welcome to this well maintained home which is conveniently located in heart of Bend in a quiet neighborhood blocks away from Hollinshead Park, and minutes away to Downtown and restaurants. Step inside this Earth Advantage certified home which has a spacious floor plan and 9ft ceilings throughout. Main level office/4th bedroom leading out to the open living room. Outstanding kitchen with stainless appliances, oversized kitchen island and large dinning area.. Upstairs offers the primary suite with two walk-in closets, two additional bedrooms w/ walk-in closets, laundry room and a bonus room with peek a boo mountain views. Step outside and unwind under your 10x20 covered patio and enjoy your low maintenance backyard under your gazebo. This is one of the largest homes in the neighborhood with the driveway is facing the right direction to melt the snow off your driveway! Two car oversized garage. No HOA, AC, tankless water heater and so much more!
Zillow last checked: 8 hours ago
Listing updated: November 09, 2024 at 07:34pm
Listed by:
Keller Williams Realty Central Oregon 541-585-3760
Bought with:
Windermere Realty Trust
Source: Oregon Datashare,MLS#: 220177083
Facts & features
Interior
Bedrooms & bathrooms
- Bedrooms: 4
- Bathrooms: 3
Heating
- Forced Air, Natural Gas
Cooling
- Central Air
Appliances
- Included: Dishwasher, Disposal, Dryer, Microwave, Oven, Range, Refrigerator, Tankless Water Heater, Washer
Features
- Breakfast Bar, Double Vanity, Enclosed Toilet(s), Fiberglass Stall Shower, Kitchen Island, Open Floorplan, Pantry, Shower/Tub Combo, Tile Counters, Tile Shower, Walk-In Closet(s)
- Flooring: Carpet, Laminate, Tile
- Windows: Low Emissivity Windows, Double Pane Windows, Vinyl Frames
- Has fireplace: Yes
- Fireplace features: Gas, Living Room
- Common walls with other units/homes: No Common Walls
Interior area
- Total structure area: 2,450
- Total interior livable area: 2,450 sqft
Property
Parking
- Total spaces: 2
- Parking features: Attached, Driveway, Garage Door Opener, On Street, Other
- Attached garage spaces: 2
- Has uncovered spaces: Yes
Features
- Levels: Two
- Stories: 2
- Patio & porch: Deck, Patio
- Fencing: Fenced
- Has view: Yes
- View description: Neighborhood, Territorial
Lot
- Size: 5,227 sqft
- Features: Landscaped, Level, Sprinkler Timer(s)
Details
- Parcel number: 274305
- Zoning description: RS
- Special conditions: Standard
Construction
Type & style
- Home type: SingleFamily
- Architectural style: Northwest
- Property subtype: Single Family Residence
Materials
- Double Wall/Staggered Stud, Frame
- Foundation: Stemwall
- Roof: Composition
Condition
- New construction: No
- Year built: 2016
Details
- Builder name: Stone Bridge Homes
Utilities & green energy
- Sewer: Public Sewer
- Water: Public
- Utilities for property: Natural Gas Available
Community & neighborhood
Security
- Security features: Carbon Monoxide Detector(s), Smoke Detector(s)
Location
- Region: Bend
- Subdivision: Jones Farm
Other
Other facts
- Listing terms: Cash,Conventional,FHA,VA Loan
Price history
| Date | Event | Price |
|---|---|---|
| 3/15/2024 | Sold | $779,000+1.3%$318/sqft |
Source: | ||
| 2/18/2024 | Pending sale | $769,000$314/sqft |
Source: | ||
| 2/15/2024 | Listed for sale | $769,000+74.8%$314/sqft |
Source: | ||
| 3/31/2017 | Sold | $439,900$180/sqft |
Source: | ||
Public tax history
| Year | Property taxes | Tax assessment |
|---|---|---|
| 2024 | $5,240 +7.9% | $312,970 +6.1% |
| 2023 | $4,858 +4% | $295,010 |
| 2022 | $4,672 +2.9% | $295,010 +6.1% |
Find assessor info on the county website
Neighborhood: Orchard District
Nearby schools
GreatSchools rating
- 1/10Ensworth Elementary SchoolGrades: K-5Distance: 0.6 mi
- 7/10Pilot Butte Middle SchoolGrades: 6-8Distance: 0.8 mi
- 7/10Mountain View Senior High SchoolGrades: 9-12Distance: 1 mi
Schools provided by the listing agent
- Elementary: Ensworth Elem
- Middle: Pilot Butte Middle
- High: Mountain View Sr High
Source: Oregon Datashare. This data may not be complete. We recommend contacting the local school district to confirm school assignments for this home.

Get pre-qualified for a loan
At Zillow Home Loans, we can pre-qualify you in as little as 5 minutes with no impact to your credit score.An equal housing lender. NMLS #10287.
Sell for more on Zillow
Get a free Zillow Showcase℠ listing and you could sell for .
$738,200
2% more+ $14,764
With Zillow Showcase(estimated)
$752,964
