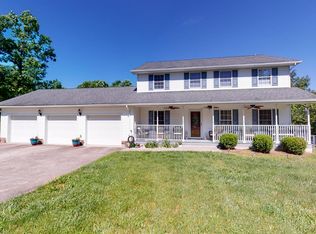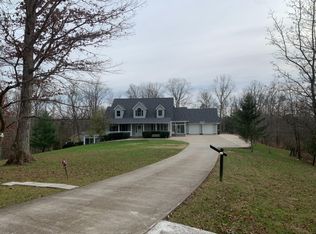Breathtaking! This is 43.61 picture perfect acres! Have you been dreaming of owning a property with some woods to hunt deer or turkey in or maybe a few cleared acres for cattle or horses? This gorgeous affordable home has a ton of character and more potential than you can imagine. The home has 4 nice bedrooms, 2 1/2 baths, and views that will amaze! Brazilian cherry floors welcome you home! Kitchen has pristine granite counters with newer stainless steel appliances. There's also the 3 car garage that has two windows allowing you to have natural light. This front porch is one you will want to have coffee on every morning. There's the 12 x 36 back deck that is perfect for entertaining this summer. The unfinished basement could be finished if you need more room for a growing family. You won't believe how cheap the utilities are on this one too! Come see this home today! Nothing else like it on the market! Located about 30 minutes from Georgetown, approximately 12 minutes from I75.
This property is off market, which means it's not currently listed for sale or rent on Zillow. This may be different from what's available on other websites or public sources.


