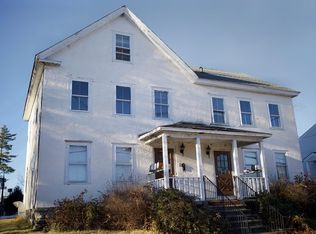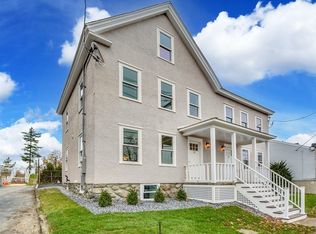Sold for $775,000 on 04/05/24
$775,000
1264 Main St #1, Concord, MA 01742
3beds
1,900sqft
Condominium, Townhouse
Built in 1906
3,750 Square Feet Lot
$-- Zestimate®
$408/sqft
$3,993 Estimated rent
Home value
Not available
Estimated sales range
Not available
$3,993/mo
Zestimate® history
Loading...
Owner options
Explore your selling options
What's special
One of two offerings, don't miss these beautifully renovated 3 bedroom, 2.5 bath Town Houses with 4 levels of living space enhanced with high ceilings. Located in much sought after West Concord Village it is just a short stroll to the train station, shops, dining, and Freeman Rail Trail. Each unit features a wonderful Cook’s kitchen with center island, stainless appliances, quartz counters and matching back splash, and an abundance of cabinetry, all open to the spacious living room. Also at this level, a half bath and mudroom. Two spacious bedrooms and family bath on the second floor and delightful private primary suite on the 3rd. The lower level awaits your command whether it be a home gym, office or anything else your imagination can conjure. There’s a cozy rear deck with privacy partition and parking for 2 vehicles, with a pre-wired electric car outlet.
Zillow last checked: 8 hours ago
Listing updated: April 05, 2024 at 12:25pm
Listed by:
Anthony Terrasi 339-222-0456,
Barrett Sotheby's International Realty 781-862-1700,
Geraldine Wilcox 617-803-3441
Bought with:
Erik Williams
Keller Williams Realty Boston Northwest
Source: MLS PIN,MLS#: 73180659
Facts & features
Interior
Bedrooms & bathrooms
- Bedrooms: 3
- Bathrooms: 3
- Full bathrooms: 2
- 1/2 bathrooms: 1
Primary bedroom
- Features: Bathroom - Full, Recessed Lighting, Lighting - Overhead, Closet - Double, Flooring - Engineered Hardwood
- Level: Third
- Area: 144
- Dimensions: 12 x 12
Bedroom 2
- Features: Lighting - Overhead, Closet - Double, Flooring - Engineered Hardwood
- Level: Second
- Area: 182
- Dimensions: 14 x 13
Bedroom 3
- Features: Lighting - Overhead, Closet - Double, Flooring - Engineered Hardwood
- Level: Second
- Area: 156
- Dimensions: 13 x 12
Primary bathroom
- Features: Yes
Bathroom 1
- Features: Bathroom - Half, Flooring - Stone/Ceramic Tile, Countertops - Stone/Granite/Solid
- Level: First
Bathroom 2
- Features: Bathroom - 3/4, Bathroom - Tiled With Shower Stall, Flooring - Stone/Ceramic Tile
- Level: Second
Bathroom 3
- Features: Bathroom - Full, Bathroom - Tiled With Tub & Shower, Flooring - Stone/Ceramic Tile
- Level: Third
Kitchen
- Features: Dining Area, Balcony / Deck, Countertops - Stone/Granite/Solid, Kitchen Island, Deck - Exterior, Recessed Lighting, Stainless Steel Appliances, Gas Stove, Lighting - Pendant, Flooring - Engineered Hardwood
- Level: Main,First
- Area: 273
- Dimensions: 21 x 13
Living room
- Features: Cable Hookup, Exterior Access, Open Floorplan, Recessed Lighting, Flooring - Engineered Hardwood
- Level: Main,First
- Area: 196
- Dimensions: 14 x 14
Heating
- Forced Air, Natural Gas
Cooling
- Central Air
Appliances
- Laundry: Electric Dryer Hookup, Washer Hookup, In Basement, In Unit
Features
- Mud Room, Entry Hall, Bonus Room
- Flooring: Tile, Engineered Hardwood, Flooring - Engineered Hardwood
- Doors: Insulated Doors
- Windows: Insulated Windows, Screens
- Has basement: Yes
- Has fireplace: No
- Common walls with other units/homes: End Unit
Interior area
- Total structure area: 1,900
- Total interior livable area: 1,900 sqft
Property
Parking
- Total spaces: 2
- Parking features: Off Street, Assigned
- Uncovered spaces: 2
Features
- Patio & porch: Porch, Deck - Composite
- Exterior features: Porch, Deck - Composite, Screens
Lot
- Size: 3,750 sqft
Details
- Zoning: Res
Construction
Type & style
- Home type: Townhouse
- Property subtype: Condominium, Townhouse
Materials
- Frame
- Roof: Shingle
Condition
- Year built: 1906
- Major remodel year: 2023
Utilities & green energy
- Electric: Circuit Breakers
- Sewer: Public Sewer
- Water: Public
- Utilities for property: for Electric Range, for Electric Dryer, Washer Hookup, Icemaker Connection
Green energy
- Energy efficient items: Thermostat
Community & neighborhood
Community
- Community features: Public Transportation, Shopping, Medical Facility, Laundromat, Bike Path, Highway Access, House of Worship
Location
- Region: Concord
HOA & financial
HOA
- HOA fee: $200 monthly
- Services included: Insurance, Maintenance Grounds, Snow Removal
Price history
| Date | Event | Price |
|---|---|---|
| 4/5/2024 | Sold | $775,000-3%$408/sqft |
Source: MLS PIN #73180659 | ||
| 2/28/2024 | Contingent | $799,000$421/sqft |
Source: MLS PIN #73180659 | ||
| 2/22/2024 | Price change | $799,000-3.6%$421/sqft |
Source: MLS PIN #73180659 | ||
| 2/1/2024 | Price change | $829,000-6.7%$436/sqft |
Source: MLS PIN #73180659 | ||
| 1/3/2024 | Price change | $889,000-6.3%$468/sqft |
Source: MLS PIN #73180659 | ||
Public tax history
Tax history is unavailable.
Neighborhood: 01742
Nearby schools
GreatSchools rating
- 9/10Thoreau Elementary SchoolGrades: PK-5Distance: 0.3 mi
- 8/10Concord Middle SchoolGrades: 6-8Distance: 1.1 mi
- 10/10Concord Carlisle High SchoolGrades: 9-12Distance: 2.3 mi
Schools provided by the listing agent
- Elementary: Thoreau
- Middle: Peabody/Sanborn
- High: Cchs
Source: MLS PIN. This data may not be complete. We recommend contacting the local school district to confirm school assignments for this home.

Get pre-qualified for a loan
At Zillow Home Loans, we can pre-qualify you in as little as 5 minutes with no impact to your credit score.An equal housing lender. NMLS #10287.

