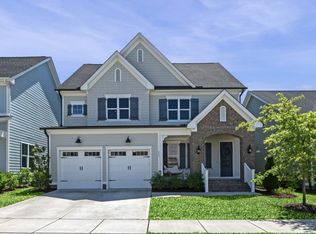Move in Ready!! Brand New beautifully designed 4 bedrm Single family Home with 2 car garage. Spacious great room and office on the 1st fl. Gourmet kitchen features with Huge center island, Quartz countertops and Stainless Steel Appliances. Primary suite features a generous walk-in closet, dual-sink vanity, walk-in shower. Washer/Dryer, 500Mbps internet and 150+ cable tv channels included. Community amenities include a pool, clubhouse and playground. Minutes from downtown Raleigh, Knightdale Station, Shoppes at Midway, WakeMed, and major highways 540. No pets please!
12 months Lease Term
House for rent
$2,250/mo
1264 Hardin Hill Ln, Knightdale, NC 27545
4beds
2,574sqft
Price may not include required fees and charges.
Single family residence
Available now
No pets
-- A/C
In unit laundry
Attached garage parking
-- Heating
What's special
Gourmet kitchenWalk-in showerHuge center islandPrimary suiteQuartz countertopsGenerous walk-in closetDual-sink vanity
- 26 days |
- -- |
- -- |
Travel times
Facts & features
Interior
Bedrooms & bathrooms
- Bedrooms: 4
- Bathrooms: 3
- Full bathrooms: 2
- 1/2 bathrooms: 1
Appliances
- Included: Dishwasher, Dryer, Microwave, Refrigerator, Washer
- Laundry: In Unit
Features
- Walk In Closet
- Flooring: Carpet, Hardwood
Interior area
- Total interior livable area: 2,574 sqft
Property
Parking
- Parking features: Attached
- Has attached garage: Yes
- Details: Contact manager
Features
- Exterior features: Walk In Closet
Details
- Parcel number: 1743219818
Construction
Type & style
- Home type: SingleFamily
- Property subtype: Single Family Residence
Community & HOA
Community
- Features: Clubhouse
Location
- Region: Knightdale
Financial & listing details
- Lease term: 1 Year
Price history
| Date | Event | Price |
|---|---|---|
| 10/18/2025 | Price change | $2,250-4.3%$1/sqft |
Source: Zillow Rentals | ||
| 9/27/2025 | Listed for rent | $2,350$1/sqft |
Source: Zillow Rentals | ||
| 9/15/2025 | Sold | $436,999-0.7%$170/sqft |
Source: | ||
| 8/1/2025 | Pending sale | $439,999$171/sqft |
Source: | ||
| 5/5/2025 | Price change | $439,999-2.2%$171/sqft |
Source: | ||

