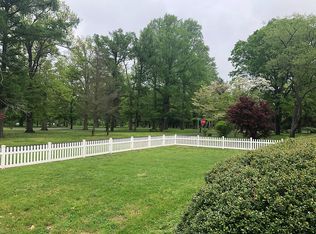Sold for $517,000 on 07/30/24
$517,000
1264 General Mercer Ave, Washington Crossing, PA 18977
4beds
1,819sqft
Single Family Residence
Built in 1951
0.4 Acres Lot
$610,600 Zestimate®
$284/sqft
$3,735 Estimated rent
Home value
$610,600
$543,000 - $684,000
$3,735/mo
Zestimate® history
Loading...
Owner options
Explore your selling options
What's special
Welcome home to this charming 4 bedroom single story home in Washington Crossing, with absolutely stunning front yard views of Washington Crossing State Park! Nestled in a picturesque neighborhood, this home provides a tranquil backdrop for everyday living. Featuring NEW flooring, modern upgrades and neutral colors throughout, this home combines warmth and sophistication with functional living. Walk up to the covered front porch overlooking the park, and step inside to your bright and spacious living room featuring a fireplace with custom mantel, crown molding and large window to allow for radiant sunshine. The living room flows nicely to your formal dining room complete with continued crown molding and recessed lighting. Take a few steps further to your updated eat-in kitchen boasting an island for ample counter space, upgraded granite countertops, custom cabinetry, recessed lighting, cooktop, wall oven, built in microwave and separate eating area. Conveniently located off the kitchen towards the rear of the house is your family room addition featuring sliding door access to your backyard, perfect for indoor/outdoor entertainment! In the rear of the home you will find 2 bedrooms and 1 full bath. Additionally in the front of the house, you will find 2 more bedrooms and another full bath. The bath offers a jacuzzi tub, stall shower and upgraded vanity. This home offers an unfinished basement with laundry area perfect for all your storage needs! Step outside to your fully fenced backyard oasis offering treelined views with mature landscaping and ample space to enjoy outdoor games and activities. This home offers a private driveway for ample parking. Other recent upgrades include installed soft water system, newer water heater (2019), NEW French drains (2024) and newer radon system (2017)! One of the many highlights of this property is its unbeatable location within walking distance to parks, walking trails and downtown Washington Crossing AND near the Trenton Mercer Airport and I 295 for easy commuting. Incredible Council Rock Schools (Sol Feinstone Elementary!). And financially this home is a steal with UNDER 5k in PROPERTY TAXES! Plus, the current seller has an assumable rate mortgage of 400k at the low low rate of 2.75% ($1200 savings monthly over todays rates!) and is willing to transfer this to a new buyer with certain stipulations.
Zillow last checked: 8 hours ago
Listing updated: July 30, 2024 at 05:54am
Listed by:
Kim Rock 215-650-7007,
Keller Williams Real Estate-Langhorne,
Listing Team: The Kim Rock Group
Bought with:
Maria Imle, RS275698
RE/MAX Centre Realtors
Source: Bright MLS,MLS#: PABU2072208
Facts & features
Interior
Bedrooms & bathrooms
- Bedrooms: 4
- Bathrooms: 2
- Full bathrooms: 2
- Main level bathrooms: 2
- Main level bedrooms: 4
Basement
- Area: 0
Heating
- Forced Air, Oil
Cooling
- Window Unit(s), Electric
Appliances
- Included: Cooktop, Oven, Microwave, Dishwasher, Refrigerator, Washer, Dryer, Electric Water Heater
- Laundry: In Basement
Features
- Primary Bath(s), Kitchen Island, Ceiling Fan(s), Eat-in Kitchen, Chair Railings, Crown Molding, Entry Level Bedroom, Family Room Off Kitchen, Formal/Separate Dining Room, Pantry, Recessed Lighting, Soaking Tub, Bathroom - Stall Shower, Upgraded Countertops
- Flooring: Vinyl, Carpet
- Windows: Replacement, Window Treatments
- Basement: Unfinished
- Number of fireplaces: 1
- Fireplace features: Brick
Interior area
- Total structure area: 1,819
- Total interior livable area: 1,819 sqft
- Finished area above ground: 1,819
- Finished area below ground: 0
Property
Parking
- Total spaces: 4
- Parking features: Driveway
- Uncovered spaces: 4
Accessibility
- Accessibility features: None
Features
- Levels: One
- Stories: 1
- Patio & porch: Porch
- Pool features: None
- Fencing: Full,Vinyl
- Has view: Yes
- View description: Park/Greenbelt
Lot
- Size: 0.40 Acres
- Dimensions: 100.00 x 175.00
- Features: Corner Lot, Front Yard, Rear Yard
Details
- Additional structures: Above Grade, Below Grade
- Parcel number: 47022046
- Zoning: VR1
- Special conditions: Standard
Construction
Type & style
- Home type: SingleFamily
- Architectural style: Ranch/Rambler
- Property subtype: Single Family Residence
Materials
- Vinyl Siding
- Foundation: Block
- Roof: Shingle,Pitched
Condition
- New construction: No
- Year built: 1951
Utilities & green energy
- Sewer: Cesspool, On Site Septic
- Water: Well
- Utilities for property: Other, Cable
Community & neighborhood
Security
- Security features: Exterior Cameras
Location
- Region: Washington Crossing
- Subdivision: Washington Crossing
- Municipality: UPPER MAKEFIELD TWP
Other
Other facts
- Listing agreement: Exclusive Right To Sell
- Listing terms: Cash,Conventional,FHA,VA Loan
- Ownership: Fee Simple
Price history
| Date | Event | Price |
|---|---|---|
| 7/30/2024 | Sold | $517,000-6%$284/sqft |
Source: | ||
| 7/5/2024 | Pending sale | $550,000$302/sqft |
Source: | ||
| 6/28/2024 | Listed for sale | $550,000-6%$302/sqft |
Source: | ||
| 6/25/2024 | Contingent | $585,000$322/sqft |
Source: | ||
| 6/6/2024 | Listed for sale | $585,000$322/sqft |
Source: | ||
Public tax history
Tax history is unavailable.
Neighborhood: 18977
Nearby schools
GreatSchools rating
- 7/10Sol Feinstone El SchoolGrades: K-6Distance: 3.4 mi
- 8/10Newtown Middle SchoolGrades: 7-8Distance: 6.3 mi
- 9/10Council Rock High School NorthGrades: 9-12Distance: 5.8 mi
Schools provided by the listing agent
- Elementary: Sol Feinstone
- High: Council Rock High School North
- District: Council Rock
Source: Bright MLS. This data may not be complete. We recommend contacting the local school district to confirm school assignments for this home.

Get pre-qualified for a loan
At Zillow Home Loans, we can pre-qualify you in as little as 5 minutes with no impact to your credit score.An equal housing lender. NMLS #10287.
Sell for more on Zillow
Get a free Zillow Showcase℠ listing and you could sell for .
$610,600
2% more+ $12,212
With Zillow Showcase(estimated)
$622,812