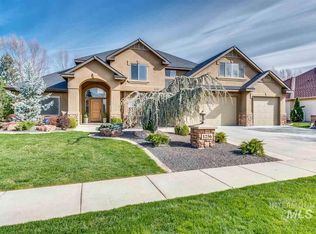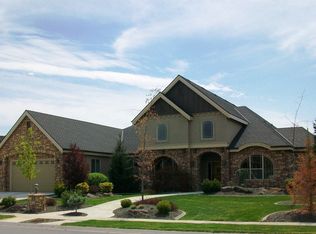Sold
Price Unknown
1264 E Rivers End Dr, Eagle, ID 83616
4beds
4baths
3,287sqft
Single Family Residence
Built in 2004
0.26 Acres Lot
$1,170,800 Zestimate®
$--/sqft
$4,614 Estimated rent
Home value
$1,170,800
$1.09M - $1.26M
$4,614/mo
Zestimate® history
Loading...
Owner options
Explore your selling options
What's special
Welcome home to this exceptional custom-built waterfront home in Eagle's exclusive River's End neighborhood. This well cared home has 4 bedrooms, 3.5 baths, office, 3 car garage. The welcoming two-sided fireplace greets you as you enter this meticulously kept home. Gourmet kitchen w/center island, built in oven & microwave, gas oven/range, wine fridge, ample cabinetry, corner pantry and tons of granite counter top space make this a perfect place for all to gather. Great room with built in entertainment center and shutters on windows. Main level master suite with spacious closet, his & hers vanities with make up vanity, soaker tub and tile shower. Bedrooms 2 & 3 with jack and jill bathroom. Upstairs 4th bedroom w/ en-suite bathroom could be used as a bonus room. Impressive backyard with 2 large covered patios, stone gas fireplace and outdoor built in grill. Close proximity to the Rivers End community pool, greenbelt, downtown Eagle, shopping, restaurants, and many amenities. Move in ready!!!
Zillow last checked: 8 hours ago
Listing updated: May 17, 2024 at 11:17am
Listed by:
Deseree Dewey 208-761-3021,
Silvercreek Realty Group
Bought with:
Deseree Dewey
Silvercreek Realty Group
Source: IMLS,MLS#: 98906260
Facts & features
Interior
Bedrooms & bathrooms
- Bedrooms: 4
- Bathrooms: 4
- Main level bathrooms: 2
- Main level bedrooms: 3
Primary bedroom
- Level: Main
- Area: 255
- Dimensions: 17 x 15
Bedroom 2
- Level: Main
- Area: 224
- Dimensions: 16 x 14
Bedroom 3
- Level: Main
- Area: 121
- Dimensions: 11 x 11
Bedroom 4
- Level: Upper
Kitchen
- Level: Main
- Area: 216
- Dimensions: 18 x 12
Office
- Level: Main
- Area: 182
- Dimensions: 14 x 13
Heating
- Forced Air, Natural Gas
Cooling
- Central Air
Appliances
- Included: Gas Water Heater, Dishwasher, Disposal, Double Oven, Microwave, Oven/Range Built-In, Gas Range
Features
- Bath-Master, Bed-Master Main Level, Guest Room, Den/Office, Formal Dining, Great Room, Rec/Bonus, Double Vanity, Walk-In Closet(s), Breakfast Bar, Pantry, Kitchen Island, Granite Counters, Number of Baths Main Level: 2, Number of Baths Upper Level: 1, Bonus Room Size: 16x15, Bonus Room Level: Upper
- Has basement: No
- Number of fireplaces: 2
- Fireplace features: Two, Gas
Interior area
- Total structure area: 3,287
- Total interior livable area: 3,287 sqft
- Finished area above ground: 3,287
- Finished area below ground: 0
Property
Parking
- Total spaces: 3
- Parking features: Attached
- Attached garage spaces: 3
Features
- Levels: Two
- Patio & porch: Covered Patio/Deck
- Pool features: Community, In Ground
- Has view: Yes
- Waterfront features: Waterfront
Lot
- Size: 0.26 Acres
- Features: 10000 SF - .49 AC, Irrigation Available, Sidewalks, Views, Auto Sprinkler System, Full Sprinkler System, Pressurized Irrigation Sprinkler System
Details
- Parcel number: R7475900450
- Lease amount: $0
- Zoning: R-2-P
Construction
Type & style
- Home type: SingleFamily
- Property subtype: Single Family Residence
Materials
- Stone, Stucco
- Roof: Architectural Style
Condition
- Year built: 2004
Utilities & green energy
- Water: Public
- Utilities for property: Sewer Connected
Community & neighborhood
Location
- Region: Eagle
- Subdivision: Rivers End
HOA & financial
HOA
- Has HOA: Yes
- HOA fee: $550 quarterly
Other
Other facts
- Listing terms: Cash,Conventional
- Ownership: Fee Simple,Fractional Ownership: No
- Road surface type: Paved
Price history
Price history is unavailable.
Public tax history
| Year | Property taxes | Tax assessment |
|---|---|---|
| 2025 | $4,357 -8.2% | $1,284,200 +9.1% |
| 2024 | $4,745 -4.7% | $1,177,200 +0.9% |
| 2023 | $4,980 +11.7% | $1,166,600 -4.8% |
Find assessor info on the county website
Neighborhood: 83616
Nearby schools
GreatSchools rating
- 9/10Cecil D Andrus Elementary SchoolGrades: PK-5Distance: 1.3 mi
- 9/10Eagle Middle SchoolGrades: 6-8Distance: 2.4 mi
- 10/10Eagle High SchoolGrades: 9-12Distance: 3.4 mi
Schools provided by the listing agent
- Elementary: Andrus
- Middle: Eagle Middle
- High: Eagle
- District: West Ada School District
Source: IMLS. This data may not be complete. We recommend contacting the local school district to confirm school assignments for this home.

