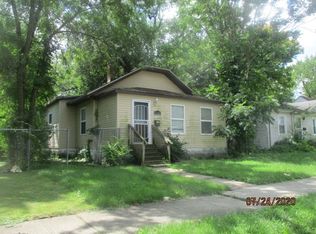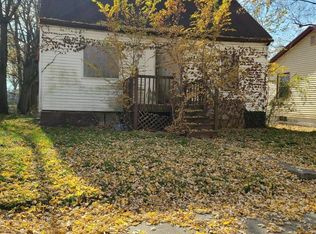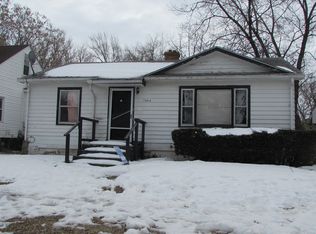Closed
$155,000
1264 E Chestnut St, Kankakee, IL 60901
4beds
884sqft
Single Family Residence
Built in 1952
7,250 Square Feet Lot
$156,700 Zestimate®
$175/sqft
$1,654 Estimated rent
Home value
$156,700
$124,000 - $197,000
$1,654/mo
Zestimate® history
Loading...
Owner options
Explore your selling options
What's special
Gorgeous totally redone ranch style home down to the studs, with 4 bedrooms including 2 up and 2 in the full finished basement, 2 new full bath, full finished basement with another head quarter can fit for in laws or teenagers with 2 potential bedrooms with nice size closets, laundry room, full bathroom and family room with gas connection for potential second kitchen if needed. Beautiful vinyl water proof floorings throughout. Most of the electric plugs are equipped with USB phone chargers. This ranch is so beautiful and has a great contemporary colors and theme, with brand new everything, the list is too long, new roof, new dry wall, new doors and most windows, new gorgeous white kitchen cabinets with Quartz counters and top of the line stainless appliances, New water heater and furnace, new electric with 220 Amp service and brand new circuit breakers, brand new window treatments, A/C ready, fenced yard with concrete pad from the alley that can fit more than 3 cars. Come see us today, Call for your private showing!
Zillow last checked: 8 hours ago
Listing updated: January 31, 2025 at 08:12am
Listing courtesy of:
Azza Tawfik, ABR,e-PRO,GRI,SRES,SRS 815-325-4877,
McColly Bennett Real Estate
Bought with:
Norman Gaskin
McColly Bennett Real Estate
Source: MRED as distributed by MLS GRID,MLS#: 12262206
Facts & features
Interior
Bedrooms & bathrooms
- Bedrooms: 4
- Bathrooms: 2
- Full bathrooms: 2
Primary bedroom
- Features: Flooring (Vinyl)
- Level: Main
- Area: 168 Square Feet
- Dimensions: 12X14
Bedroom 2
- Features: Flooring (Vinyl)
- Level: Main
- Area: 140 Square Feet
- Dimensions: 10X14
Bedroom 3
- Features: Flooring (Vinyl)
- Level: Basement
- Area: 192 Square Feet
- Dimensions: 12X16
Bedroom 4
- Features: Flooring (Vinyl)
- Level: Basement
- Area: 180 Square Feet
- Dimensions: 12X15
Family room
- Features: Flooring (Vinyl)
- Level: Basement
- Area: 168 Square Feet
- Dimensions: 12X14
Kitchen
- Features: Flooring (Vinyl)
- Level: Main
- Area: 160 Square Feet
- Dimensions: 10X16
Laundry
- Features: Flooring (Vinyl)
- Level: Basement
- Area: 72 Square Feet
- Dimensions: 8X9
Living room
- Features: Flooring (Vinyl)
- Level: Main
- Area: 192 Square Feet
- Dimensions: 12X16
Heating
- Natural Gas
Appliances
- Included: Range, Microwave, Dishwasher, High End Refrigerator, Washer, Dryer
- Laundry: In Unit
Features
- Basement: Finished,Full
Interior area
- Total structure area: 1,768
- Total interior livable area: 884 sqft
- Finished area below ground: 884
Property
Accessibility
- Accessibility features: No Disability Access
Features
- Stories: 1
Lot
- Size: 7,250 sqft
- Dimensions: 50X145
Details
- Parcel number: 16093332400700
- Zoning: SINGL
- Special conditions: None
Construction
Type & style
- Home type: SingleFamily
- Property subtype: Single Family Residence
Materials
- Vinyl Siding
Condition
- New construction: No
- Year built: 1952
- Major remodel year: 2024
Utilities & green energy
- Water: Public
Community & neighborhood
Location
- Region: Kankakee
Other
Other facts
- Listing terms: Conventional
- Ownership: Fee Simple
Price history
| Date | Event | Price |
|---|---|---|
| 1/30/2025 | Sold | $155,000-6.1%$175/sqft |
Source: | ||
| 1/8/2025 | Contingent | $165,000$187/sqft |
Source: | ||
| 12/31/2024 | Listed for sale | $165,000+725%$187/sqft |
Source: | ||
| 5/31/2024 | Sold | $20,000-49.9%$23/sqft |
Source: | ||
| 5/17/2024 | Pending sale | $39,900$45/sqft |
Source: | ||
Public tax history
| Year | Property taxes | Tax assessment |
|---|---|---|
| 2024 | $1,942 +3.8% | $16,425 +12.3% |
| 2023 | $1,871 | $14,632 +14.3% |
| 2022 | -- | $12,807 +10.5% |
Find assessor info on the county website
Neighborhood: 60901
Nearby schools
GreatSchools rating
- 3/10King Middle Grade SchoolGrades: 3-6Distance: 0.2 mi
- 2/10Kankakee Junior High SchoolGrades: 7-8Distance: 0.9 mi
- 2/10Kankakee High SchoolGrades: 9-12Distance: 2.2 mi
Schools provided by the listing agent
- District: 111
Source: MRED as distributed by MLS GRID. This data may not be complete. We recommend contacting the local school district to confirm school assignments for this home.

Get pre-qualified for a loan
At Zillow Home Loans, we can pre-qualify you in as little as 5 minutes with no impact to your credit score.An equal housing lender. NMLS #10287.


