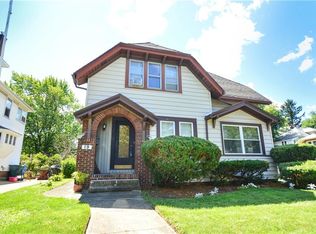Utterly charming all-brick cape on double lot! Fireplaced living room with pocket door and great light. Arched doorways, eyebrow window, and multiple charming built-ins. Sun filled dining room opens to modern kitchen with lots of storage. Stove, refrigerator, dishwasher, microwave and washer/dryer combo included. Lovely front entry. Den/family room/possible fourth bedroom with tin ceiling on main level with adjoining full bath. Two staircases. Three lovely bedrooms on second floor, each with it's own character, plus second updated bath. Improvements include boiler (2018), water heater (2018), floors refinished (2018), and wall AC (2020). Charming open porch, rear patio, storage shed, plus two car garage with opener, newer door, and electric sub panel. Delightful, one-of-a-kind home is a pleasure to see!
This property is off market, which means it's not currently listed for sale or rent on Zillow. This may be different from what's available on other websites or public sources.
