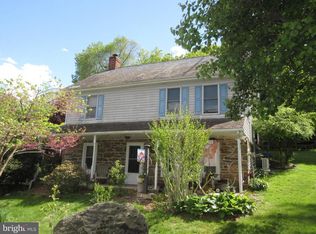Sold for $1,000,000
$1,000,000
1264 Cooper Rd, New Freedom, PA 17349
3beds
1,282sqft
Farm
Built in 1900
59.62 Acres Lot
$-- Zestimate®
$780/sqft
$1,525 Estimated rent
Home value
Not available
Estimated sales range
Not available
$1,525/mo
Zestimate® history
Loading...
Owner options
Explore your selling options
What's special
Start your dream homestead or simply relax and enjoy 360 degrees of natural Southern York. Co. beauty in this 59+ acre farm and charming 3 bedroom farmhouse with an updated full bath and open floor plan, ready for your personal touches. 40 acres of tillable land, 11 acres of woodland, 7.5 acres of pasture area, and 1 acre home site offer plenty of space to put down your roots and grow. The farmland was tended by the Wolfe Brothers for many years so the land has been managed well. Currently being farmed by a local farmer so crops are reserved. Tucked away off the beaten path, but minutes to small town New Freedom, MD Line, NCR Trail, Pretty Boy Reservoir, I-83, shopping and conveniences. Move on in just in time for spring sowing!
Zillow last checked: 8 hours ago
Listing updated: May 22, 2025 at 05:22am
Listed by:
Monti Joines 717-577-2904,
Berkshire Hathaway HomeServices Homesale Realty,
Co-Listing Agent: Ural Tomblin 717-487-5539,
Berkshire Hathaway HomeServices Homesale Realty
Bought with:
Monti Joines, RS294070
Berkshire Hathaway HomeServices Homesale Realty
Ural Tomblin, AB066898
Berkshire Hathaway HomeServices Homesale Realty
Source: Bright MLS,MLS#: PAYK2068890
Facts & features
Interior
Bedrooms & bathrooms
- Bedrooms: 3
- Bathrooms: 1
- Full bathrooms: 1
- Main level bathrooms: 1
Bedroom 1
- Features: Flooring - Carpet
- Level: Upper
- Area: 126 Square Feet
- Dimensions: 14 x 9
Bedroom 2
- Features: Flooring - Vinyl
- Level: Upper
- Area: 117 Square Feet
- Dimensions: 13 x 9
Bedroom 3
- Features: Flooring - Wood
- Level: Upper
- Area: 100 Square Feet
- Dimensions: 10 x 10
Kitchen
- Features: Flooring - Vinyl
- Level: Main
- Area: 247 Square Feet
- Dimensions: 19 x 13
Living room
- Features: Flooring - Carpet
- Level: Main
- Area: 247 Square Feet
- Dimensions: 19 x 13
Heating
- Forced Air, Oil
Cooling
- None
Appliances
- Included: Refrigerator, Cooktop, Electric Water Heater
Features
- Attic, Bathroom - Tub Shower, Floor Plan - Traditional, Eat-in Kitchen
- Flooring: Carpet, Vinyl, Wood
- Windows: Double Hung, Replacement
- Basement: Full,Drain,Exterior Entry,Unfinished,Walk-Out Access,Windows
- Has fireplace: No
Interior area
- Total structure area: 1,282
- Total interior livable area: 1,282 sqft
- Finished area above ground: 1,282
- Finished area below ground: 0
Property
Parking
- Parking features: Driveway
- Has uncovered spaces: Yes
Accessibility
- Accessibility features: None
Features
- Levels: Two
- Stories: 2
- Pool features: None
Lot
- Size: 59.62 Acres
Details
- Additional structures: Above Grade, Below Grade, Outbuilding, Feed Barn
- Parcel number: 45000BJ00230000000
- Zoning: FARM
- Special conditions: Standard
- Wooded area: 11
- Horses can be raised: Yes
Construction
Type & style
- Home type: SingleFamily
- Architectural style: Colonial
- Property subtype: Farm
Materials
- Vinyl Siding
- Foundation: Stone
- Roof: Architectural Shingle
Condition
- New construction: No
- Year built: 1900
Utilities & green energy
- Electric: 100 Amp Service
- Sewer: Cesspool
- Water: Well
Community & neighborhood
Location
- Region: New Freedom
- Subdivision: Southern York County
- Municipality: SHREWSBURY TWP
Other
Other facts
- Listing agreement: Exclusive Right To Sell
- Has crops included: Yes
- Listing terms: Conventional,Farm Credit Service
- Ownership: Fee Simple
Price history
| Date | Event | Price |
|---|---|---|
| 6/11/2025 | Listing removed | $1,700$1/sqft |
Source: Zillow Rentals Report a problem | ||
| 5/24/2025 | Listed for rent | $1,700$1/sqft |
Source: Zillow Rentals Report a problem | ||
| 5/22/2025 | Sold | $1,000,000-9.1%$780/sqft |
Source: | ||
| 4/2/2025 | Pending sale | $1,100,000$858/sqft |
Source: | ||
| 3/25/2025 | Listing removed | $1,100,000$858/sqft |
Source: | ||
Public tax history
| Year | Property taxes | Tax assessment |
|---|---|---|
| 2025 | $2,936 | $106,110 |
| 2024 | $2,936 +1.2% | $106,110 |
| 2023 | $2,901 +5.9% | $106,110 |
Find assessor info on the county website
Neighborhood: 17349
Nearby schools
GreatSchools rating
- 6/10Shrewsbury El SchoolGrades: K-6Distance: 2 mi
- 5/10Southern Middle SchoolGrades: 7-8Distance: 5 mi
- 9/10Susquehannock High SchoolGrades: 9-12Distance: 5 mi
Schools provided by the listing agent
- District: Southern York County
Source: Bright MLS. This data may not be complete. We recommend contacting the local school district to confirm school assignments for this home.
Get pre-qualified for a loan
At Zillow Home Loans, we can pre-qualify you in as little as 5 minutes with no impact to your credit score.An equal housing lender. NMLS #10287.
