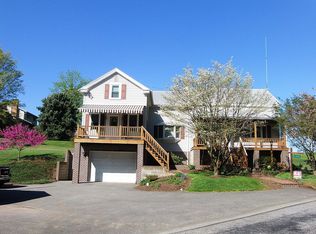Meticulously maintained country home located on a beautifully manicured, generously sized property stretching almost 2 acres. This well appointed Lancaster County home is surrounded by endless rolling farmlands and features spectacular views that change with the seasons. Be greeted by a custom kitchen with large island, hardwood flooring, an incredible 4 seasons room great for entertaining friends and family, a family room with fireplace and a large private patio for cookouts and relaxation. Many upgrades including replacement windows throughout the property, oversized garage, Oversized shed, backup generator, office/workspace, and secondary wood furnace connected to existing duct work.
This property is off market, which means it's not currently listed for sale or rent on Zillow. This may be different from what's available on other websites or public sources.
