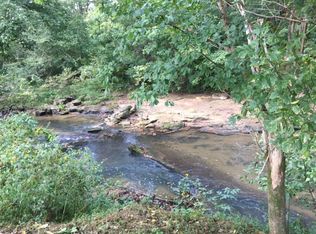THIS LOVELY HOME IS NESTLED ON A BEAUTIFUL 3.23 ACRE LOT OVERLOOKING THE FALLING WATER RIVER, providing you awesome, beautiful views & an easy backyard stroll to the river to fish & enjoy the water whenever you wish. This close to town jewel offers formal living room, formal dining room, and tons of square footage. Relax and enjoy in the family room or beautiful sun room with both having a cozy fireplace. Spacious island kitchen with abundance of cabinetry, counter space & walk in pantry. Split bedroom plan with 3 bedrooms on main level, each with its own bath, master with sitting area & double trey ceiling. 4th bedroom potential bonus room upstairs with walk in storage attic space.
This property is off market, which means it's not currently listed for sale or rent on Zillow. This may be different from what's available on other websites or public sources.
