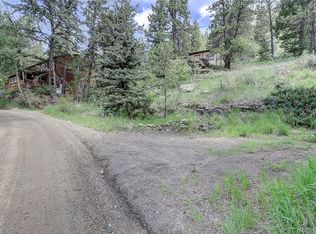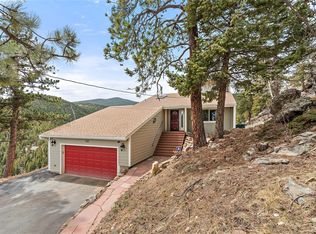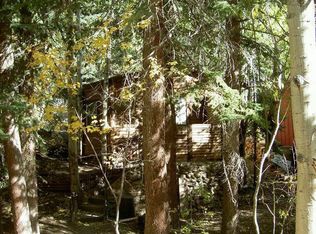This completely remodeled Mountain Chalet will knock your socks off! The owner bought this in a very dilapidated condition and has resurrected it into a delightful three-bedroom, two-bath, foothills home. The lot itself is right out of a fairy tale and only needs your vision and a little green thumb to make it amazing. Interior finishes are only surpassed by the fun architectural features which also combine original Knotty Pine and a stone surround wood stove with new Brazilian chestnut and tile flooring, fixtures, railings, and a complete new kitchen. Both bathrooms and the laundry room are also fully renovated, and the exterior has been fortified with a new lifetime roof, all new paint, and new windows throughout. The large deck on the front of the house basks in southern sun for most of the day as do all of the garden areas and terraces. This extremely convenient location will allow you to reach downtown Denver in about 30 minutes, DIA in 55, and multiple mountain resorts in less than an hour. Century Link TV and internet available.
This property is off market, which means it's not currently listed for sale or rent on Zillow. This may be different from what's available on other websites or public sources.


