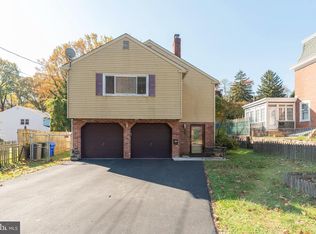This beautiful 5 bedroom, 2.5 bath Victorian twin on a large L-shaped lot has been lovingly and meticulously updated with modern amenities and finishes today's savvy buyer will love. Beautiful original details have been retained such as some of the original random width hardwood flooring, the staircase, pantry built-ins, moldings, doors and deep windowsills. Walk up the charming covered front porch to discover what could easily become a favorite spot to relax. The front door and hall lead to the spacious, sunlit living room and formal dining room with a beautiful bay window. The brand new kitchen features custom shaker cabinets, subway tile backsplash, quartzite countertops, stainless steel appliances, a pantry with original built-ins, and a breakfast area with banquette seating. A new rear mudroom and the laundry room has a powder room and access to the rear yard. On the second floor 3 large bedrooms each offer ample closet space, with a full hall bath and walk-in shower. The third floor offers two additional bedrooms, one without a closet can be used as an additional bedroom, work from home office, or workout space. The dry basement could also be finished for additional living space. A rear patio looks out over the deep yard with plenty of room for vegetable and flower gardens and continues on to the left for even more yard space. A big parking area provides enough room to park 4 cars off-street. This beautifully restored home is in a fantastic location just a few blocks from two Regional Rail train stations, major roads, is close to the local shops, dining in Elkins Park, schools and parks. 2022-01-24
This property is off market, which means it's not currently listed for sale or rent on Zillow. This may be different from what's available on other websites or public sources.
