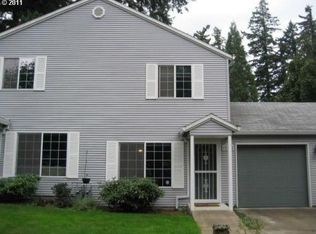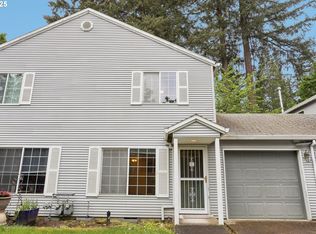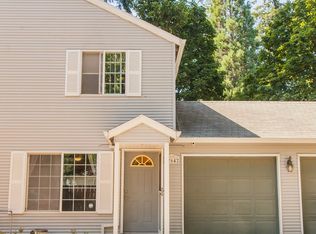Sold
$325,000
12638 SE Foster Rd #12, Portland, OR 97236
4beds
2,311sqft
Residential, Condominium
Built in 1924
-- sqft lot
$318,900 Zestimate®
$141/sqft
$3,155 Estimated rent
Home value
$318,900
$293,000 - $344,000
$3,155/mo
Zestimate® history
Loading...
Owner options
Explore your selling options
What's special
Foster Village stunner just hit the market in SE Portland! Charming 1924 detached condominium bungalow home nestled among Douglas Firs and steps away from the best of PDX. The main floor offers an on-suite bedroom, wood floors; large kitchen equipped with updated appliances and tile flooring. Two large bedrooms, each with walk-in closets and their own bathroom make up the upstairs living space. This endearing home also boasts thermal windows throughout for comfort and an added sound barrier. Enjoy the fall months cozied up by the living room fireplace or relaxing on the large covered front porch. You'll also love the completely fenced back private yard. There is plenty of parking with two spaces on the front driveway and a second driveway to the deed garage. The unfinished basement provides ample storage and a private laundry room. Close proximity to Leach Botanical Gardens or an easy trip East to Mt Hood with all the benefits of condominium living in a fully detached home. Electric updated to 200A service. HOA fee covers water, sewer, trash, and front yard maintenance. This is a must see!
Zillow last checked: 8 hours ago
Listing updated: October 02, 2024 at 03:01am
Listed by:
Rena Brown 541-255-9220,
Knipe Realty ERA Powered
Bought with:
Anissa Branch, 201248067
Coldwell Banker Professional
Source: RMLS (OR),MLS#: 24432285
Facts & features
Interior
Bedrooms & bathrooms
- Bedrooms: 4
- Bathrooms: 2
- Full bathrooms: 2
- Main level bathrooms: 1
Primary bedroom
- Level: Main
- Area: 294
- Dimensions: 14 x 21
Bedroom 2
- Level: Main
- Area: 120
- Dimensions: 10 x 12
Bedroom 3
- Level: Upper
- Area: 144
- Dimensions: 12 x 12
Bedroom 4
- Level: Upper
- Area: 132
- Dimensions: 11 x 12
Dining room
- Level: Main
- Area: 110
- Dimensions: 10 x 11
Kitchen
- Level: Main
- Area: 121
- Width: 11
Living room
- Features: Builtin Features
- Level: Main
- Area: 294
- Dimensions: 21 x 14
Heating
- Forced Air
Cooling
- None
Appliances
- Included: Dishwasher, Free-Standing Range, Free-Standing Refrigerator, Electric Water Heater
- Laundry: Laundry Room
Features
- High Ceilings, Built-in Features, Tile
- Windows: Double Pane Windows, Vinyl Frames
- Basement: Partial,Unfinished
- Number of fireplaces: 1
- Fireplace features: Wood Burning
Interior area
- Total structure area: 2,311
- Total interior livable area: 2,311 sqft
Property
Parking
- Total spaces: 1
- Parking features: Driveway, Off Street, Condo Garage (Other), Detached
- Garage spaces: 1
- Has uncovered spaces: Yes
Features
- Levels: Two
- Stories: 3
- Patio & porch: Porch
- Fencing: Fenced
- Has view: Yes
- View description: Territorial, Trees/Woods
Lot
- Features: Corner Lot, Wooded
Details
- Parcel number: R165865
Construction
Type & style
- Home type: Condo
- Architectural style: Bungalow
- Property subtype: Residential, Condominium
Materials
- Vinyl Siding
- Foundation: Concrete Perimeter
- Roof: Composition,Shingle
Condition
- Resale
- New construction: No
- Year built: 1924
Utilities & green energy
- Sewer: Public Sewer
- Water: Public
- Utilities for property: Cable Connected
Community & neighborhood
Location
- Region: Portland
HOA & financial
HOA
- Has HOA: Yes
- HOA fee: $250 monthly
- Amenities included: All Landscaping, Exterior Maintenance, Management, Sewer, Trash, Water
Other
Other facts
- Listing terms: Cash,Conventional,VA Loan
- Road surface type: Paved
Price history
| Date | Event | Price |
|---|---|---|
| 10/2/2024 | Sold | $325,000-7.1%$141/sqft |
Source: | ||
| 8/26/2024 | Pending sale | $349,900$151/sqft |
Source: | ||
| 8/12/2024 | Price change | $349,900-2.8%$151/sqft |
Source: | ||
| 7/31/2024 | Listed for sale | $359,900+75.6%$156/sqft |
Source: | ||
| 6/12/2017 | Sold | $205,000+65.4%$89/sqft |
Source: Public Record Report a problem | ||
Public tax history
| Year | Property taxes | Tax assessment |
|---|---|---|
| 2025 | $4,256 +4.4% | $176,020 +3% |
| 2024 | $4,077 +4.5% | $170,900 +3% |
| 2023 | $3,900 +5.5% | $165,930 +3% |
Find assessor info on the county website
Neighborhood: Pleasant Valley
Nearby schools
GreatSchools rating
- 2/10Gilbert Park Elementary SchoolGrades: K-5Distance: 0.3 mi
- 6/10Alice Ott Middle SchoolGrades: 6-8Distance: 0.2 mi
- 2/10David Douglas High SchoolGrades: 9-12Distance: 2.7 mi
Schools provided by the listing agent
- Elementary: Gilbert Park
- Middle: Alice Ott
- High: David Douglas
Source: RMLS (OR). This data may not be complete. We recommend contacting the local school district to confirm school assignments for this home.
Get a cash offer in 3 minutes
Find out how much your home could sell for in as little as 3 minutes with a no-obligation cash offer.
Estimated market value
$318,900
Get a cash offer in 3 minutes
Find out how much your home could sell for in as little as 3 minutes with a no-obligation cash offer.
Estimated market value
$318,900


