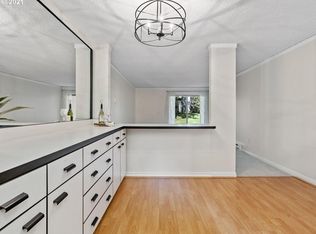Newly updated move in ready condo! Open floor plan with kitchen,dining and living room opening to each other. New kitchen cabinets, carpet, and doors. New windows and slider off of the living room opening to covered deck with small storage closet. Deck looks out to a nice green common area and trees. New washer and dryer in the unit. Deeded parking spot. Swimming pool, tennis courts and meeting room available. Great location.
This property is off market, which means it's not currently listed for sale or rent on Zillow. This may be different from what's available on other websites or public sources.
