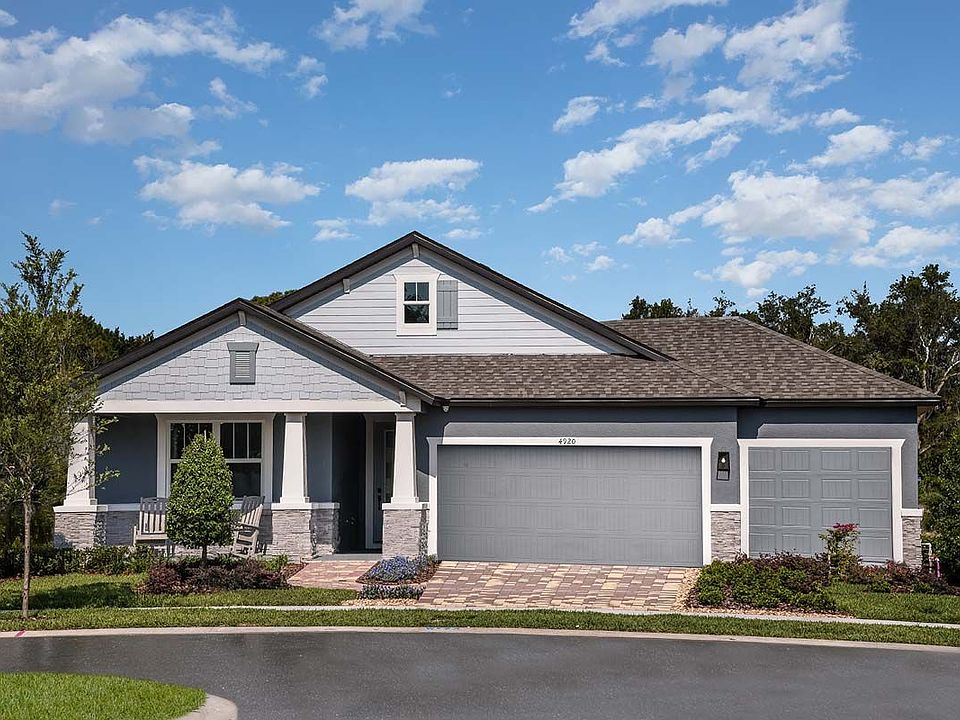Spacious, Smart, and Designed for Living - Welcome Pinecone Reserve!This beautifully designed 4-bedroom, 3-bath home offers over 2,800 square feet of open-concept living, perfectly situated on a desirable corner homesite for added privacy and curb appeal. A true standout feature? The 3-car garage—ideal for extra storage, a workshop, or that weekend car project.Step inside and you're greeted with a flexible layout featuring a private study, a spacious great room, and a gourmet kitchen with a walk-in pantry and oversized island that's perfect for entertaining. The owners suite is tucked away with a luxurious bath and generous walk-in closet. With a split-bedroom design, everyone gets their own space. Located in the new community of Pinecone Reserve, you'll enjoy low HOA fees, no CDD, and convenient access to local shopping, dining, and major highways. Whether you're hosting friends or enjoying a quiet night this is the home for you. The photo is a rendering only and not the final color/finish choices
New construction
$469,990
12638 Kelly Ann Loop, Brooksville, FL 34613
4beds
2,463sqft
Single Family Residence
Built in 2025
8,276.4 Square Feet Lot
$-- Zestimate®
$191/sqft
$66/mo HOA
What's special
Oversized islandLuxurious bathOpen-concept livingGourmet kitchenSpacious great roomWalk-in pantryPrivate study
Call: (352) 534-5466
- 71 days |
- 194 |
- 1 |
Zillow last checked: 10 hours ago
Listing updated: August 20, 2025 at 05:15am
Listed by:
Kelly Thorson 813-839-1000,
Kelsa Properties, P.A.
Source: HCMLS,MLS#: 2254820
Travel times
Schedule tour
Select your preferred tour type — either in-person or real-time video tour — then discuss available options with the builder representative you're connected with.
Facts & features
Interior
Bedrooms & bathrooms
- Bedrooms: 4
- Bathrooms: 3
- Full bathrooms: 3
Primary bedroom
- Description: Ceramic Tile
- Level: First
- Area: 232
- Dimensions: 16x14.5
Family room
- Description: Ceramic Tile
- Level: First
- Area: 380.64
- Dimensions: 18.3x20.8
Kitchen
- Description: Ceramic Tile
- Level: First
- Area: 189
- Dimensions: 12.6x15
Heating
- Heat Pump
Cooling
- Central Air
Appliances
- Included: Dishwasher, Disposal, Electric Range, Microwave
- Laundry: Electric Dryer Hookup, Washer Hookup
Features
- Eat-in Kitchen, Open Floorplan, Master Downstairs, Walk-In Closet(s)
- Flooring: Carpet, Tile
- Has fireplace: No
Interior area
- Total structure area: 2,463
- Total interior livable area: 2,463 sqft
Property
Parking
- Total spaces: 3
- Parking features: Attached, Garage, Garage Door Opener
- Attached garage spaces: 3
Features
- Levels: One
- Stories: 1
- Patio & porch: Covered
Lot
- Size: 8,276.4 Square Feet
- Features: Other
Details
- Parcel number: R20 222 18 3036 0000 0010
- Zoning: PDP
- Zoning description: PUD
- Special conditions: Standard
Construction
Type & style
- Home type: SingleFamily
- Architectural style: Other
- Property subtype: Single Family Residence
Materials
- Block, Stucco
- Roof: Shingle
Condition
- Under Construction
- New construction: Yes
- Year built: 2025
Details
- Builder name: William Ryan Homes
Utilities & green energy
- Electric: Underground
- Sewer: Public Sewer
- Water: Public
- Utilities for property: Cable Available, Electricity Connected, Sewer Connected, Water Connected
Community & HOA
Community
- Security: Smoke Detector(s)
- Subdivision: Pinecone Reserve
HOA
- Has HOA: Yes
- HOA fee: $199 quarterly
- HOA name: Pine Cone Reserve
Location
- Region: Brooksville
Financial & listing details
- Price per square foot: $191/sqft
- Date on market: 7/28/2025
- Listing terms: Cash,Conventional,FHA,USDA Loan,VA Loan
- Electric utility on property: Yes
- Road surface type: Paved
About the community
Pinecone Reserve is a planned community in Brooksville, Florida. We offer a diverse range of homes with flexible floor plans to make sure everything is to your liking. Explore the beauty of Florida and call this community home today! There's no shortage of things to do in the area, including encountering mermaids at Historic Weeki Wachee Springs, discovering wildlife in the Withlacoochee State Forest, swimming with manatees in freshwater springs, or partaking in fishing and kayaking along the spring-fed rivers near Waterford. Brooksville, Florida provides homeowners with access to state parks, medical facilities, shopping centers, restaurants, and entertainment spots. Within an hour's drive, residents can take part in Tampa's extensive dining, shopping, entertainment, and sporting venues. Pinecone Reserve allows the old charm of Old Florida with the new city feel.
Source: William Ryan Homes

