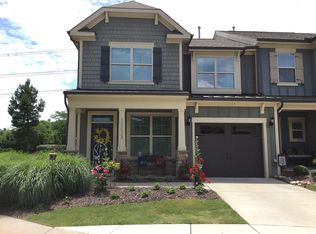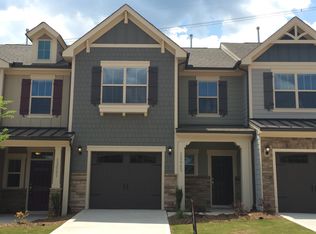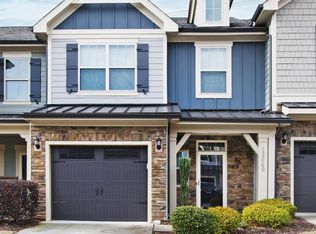Shows like a model! Energy home by Mungo HAUSMART. Wood floors downstairs & stairwell, raised vanities in full baths, tile floors in full baths, granite counters in kitchen and full baths, tile back splash, walk-in pantry, stainless appliances, recessed lighting, built-in music port with speakers, two screen porches, paver stone patio, front covered stoop, garden tub with sep. shower in master bath, tray ceiling in master bedroom, stg off of screen porch, fireplace, tankless hot water heater and more!
This property is off market, which means it's not currently listed for sale or rent on Zillow. This may be different from what's available on other websites or public sources.


