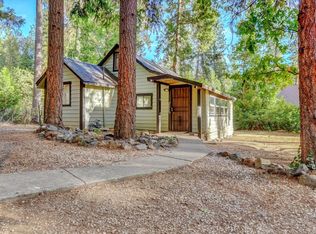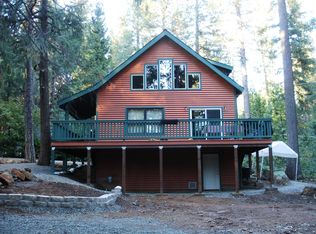Closed
$808,000
12636 Spring Rd, Nevada City, CA 95959
2beds
1,973sqft
Single Family Residence
Built in 1962
1.93 Acres Lot
$721,100 Zestimate®
$410/sqft
$3,008 Estimated rent
Home value
$721,100
$656,000 - $793,000
$3,008/mo
Zestimate® history
Loading...
Owner options
Explore your selling options
What's special
This is the first time on the market for this exquisite Arts and Crafts style home, boasting a blend of rustic architectural charm and modern amenities. Owned by well-known popular architect, Tony Rosas, the home was extensively remodeled in 2006 with high-quality materials. It features an energy-efficient design with operable skylights and expansive east & south-facing windows, creating a bright and inviting atmosphere. The living room showcases a crafted fireplace mantle made of Birdseye maple and cherrywood, adding a touch of warmth and elegance. The heart of the home is the spacious kitchen equipped with top-of-the-line appliances, maple cabinetry, and granite countertops. A generous office/family room offers a serene workspace with vaulted ceilings and built-in cabinetry. The property includes a detached two-car garage with a separate workshop, a bonus room with a skylight, and ample storage in the basement. Outdoors, the landscape is adorned with maple trees, azaleas, rhododendrons, and a bubbling fountain, complemented by large boulders. Located in a tranquil neighborhood at the road's end, this home is a perfect retreat into nature.
Zillow last checked: 8 hours ago
Listing updated: June 03, 2024 at 03:06pm
Listed by:
Cheryl Rellstab DRE #01162108 530-277-0368,
Re/Max Gold
Bought with:
Nancy Nebilak, DRE #01700022
Nebilak and Associates Real Estate
Source: MetroList Services of CA,MLS#: 224047402Originating MLS: MetroList Services, Inc.
Facts & features
Interior
Bedrooms & bathrooms
- Bedrooms: 2
- Bathrooms: 3
- Full bathrooms: 3
Primary bedroom
- Features: Closet, Ground Floor, Walk-In Closet
Primary bathroom
- Features: Shower Stall(s), Double Vanity, Sitting Area, Granite Counters, Stone, Low-Flow Shower(s), Low-Flow Toilet(s), Window
Dining room
- Features: Dining/Living Combo
Kitchen
- Features: Pantry Cabinet, Granite Counters
Heating
- Propane, Central, Propane Stove, Fireplace Insert, Gas
Cooling
- Ceiling Fan(s)
Appliances
- Included: Free-Standing Gas Oven, Free-Standing Gas Range, Free-Standing Refrigerator, Gas Plumbed, Gas Water Heater, Range Hood, Ice Maker, Dishwasher, Water Heater, Disposal, Microwave, Plumbed For Ice Maker, ENERGY STAR Qualified Appliances, Washer/Dryer Stacked, Washer/Dryer Stacked Included
- Laundry: Laundry Room, Cabinets, Electric Dryer Hookup, In Kitchen
Features
- Flooring: Carpet, Granite, Stone, Tile, Wood
- Number of fireplaces: 1
- Fireplace features: Insert, Living Room, Family Room, Gas Log, Gas
Interior area
- Total interior livable area: 1,973 sqft
Property
Parking
- Total spaces: 4
- Parking features: Detached, Enclosed, Garage Door Opener, Garage Faces Front, Guest, Driveway
- Garage spaces: 2
- Carport spaces: 2
- Has uncovered spaces: Yes
Features
- Stories: 1
- Fencing: None
Lot
- Size: 1.93 Acres
- Features: Manual Sprinkler F&R, Sprinklers In Front, Sprinklers In Rear, Meadow, Dead End, Secluded, Landscape Back, Landscape Front
Details
- Additional structures: Workshop
- Parcel number: 037260069000
- Zoning description: R1-3
- Special conditions: Standard
- Other equipment: Water Filter System
Construction
Type & style
- Home type: SingleFamily
- Architectural style: Arts & Crafts
- Property subtype: Single Family Residence
Materials
- Metal Siding, Plaster, Ceiling Insulation, Concrete, Shingle Siding, Floor Insulation, Frame, Glass, Wall Insulation, Wood Siding
- Foundation: Raised
- Roof: Shingle,Composition
Condition
- Year built: 1962
Utilities & green energy
- Sewer: Septic System
- Water: Treatment Equipment, Well, Private
- Utilities for property: Cable Connected, Propane Tank Leased, Internet Available
Community & neighborhood
Location
- Region: Nevada City
Other
Other facts
- Road surface type: Paved, Gravel
Price history
| Date | Event | Price |
|---|---|---|
| 6/3/2024 | Sold | $808,000+7.7%$410/sqft |
Source: MetroList Services of CA #224047402 Report a problem | ||
| 5/7/2024 | Listed for sale | $750,000+782.4%$380/sqft |
Source: MetroList Services of CA #224047402 Report a problem | ||
| 11/13/1998 | Sold | $85,000$43/sqft |
Source: Public Record Report a problem | ||
Public tax history
| Year | Property taxes | Tax assessment |
|---|---|---|
| 2025 | $6,212 +69.6% | $564,308 +73% |
| 2024 | $3,663 +2.6% | $326,283 +2% |
| 2023 | $3,570 +1% | $319,886 +2% |
Find assessor info on the county website
Neighborhood: 95959
Nearby schools
GreatSchools rating
- 6/10Deer Creek Elementary SchoolGrades: K-3Distance: 2.4 mi
- 7/10Seven Hills Intermediate SchoolGrades: 4-8Distance: 2.5 mi
- 7/10Nevada Union High SchoolGrades: 9-12Distance: 3.6 mi
Get pre-qualified for a loan
At Zillow Home Loans, we can pre-qualify you in as little as 5 minutes with no impact to your credit score.An equal housing lender. NMLS #10287.

